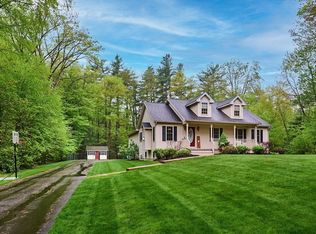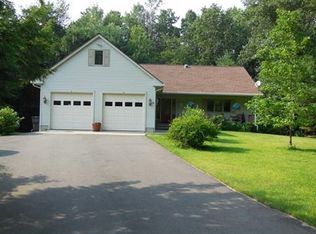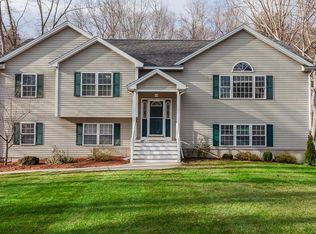Take a minute to view the virtual tour! If you want space and privacy welcome home to this well thought out, maintained home with over 6 acres of land, which not only includes privacy but 16 apple trees. The interior is equally impressive with one side dominated by a large family room with stone fireplace with radiant floor heat. Located nearby is the open kitchen with breakfast bar & island which defines the casual dining space. Formal Living Room w/gas fireplace & additional Bedrooom/Office on first floor as well. Enjoy the 16X26 enclosed porch off the kitchen that brings you to the backyard with pool & fire pit. You will love the casual flow & ease of entertaining with the layout of this home. Spacious master suite & additional 2 bedrooms on the 2nd level. State of the art heating system, central air and 2 finished heated rooms in the basement. Park your cars in the heated 2 car garage. You are only minutes from Northampton, shopping, wonderful restaurants and the bike path.
This property is off market, which means it's not currently listed for sale or rent on Zillow. This may be different from what's available on other websites or public sources.



