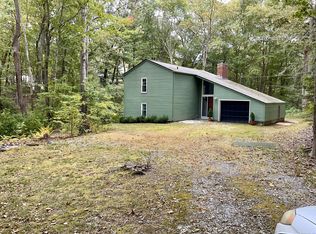Welcome home to your newly renovated/remodeled secluded 3 bedroom 3 bathroom split level. Over 2200 square feet of OPEN Floor plan provides expansive space to entertain all guests. Open concept main floor features vaulted ceilings/recessed lighting, entertainers kitchen with large yellow river granite center island with custom built in lighting seating for 6. WOLF stainless steel gas grill/oven, stainless steel appliances. Directly off the living room light and bright sitting/family room with built in wet bar all illuminated via the multiple clerestory windows. Sliders and french doors lead outside to private deck/backyard with stamped concrete fenced in-ground pool. Upstairs find three bedrooms,master bedroom remodeled bath with heated floors, 2nd full bath remodeled also with heated floors. Lower level bonus room perfect for additional space or in home office, attached two car garage. Upgrades include, newer Buderus Boiler, new pool pump, mini split central air a/c, new roof, new Pella 250 series Windows, new hot water heater, New state of the art kitchen and much more!! Short walk to YMCA, close to beautiful Westbrook Town beaches, major highways train stations, schools, shopping complexes, award winning restaurants and much more! Come explore all of Westbrook CT offerings TODAY! Agent owner related
This property is off market, which means it's not currently listed for sale or rent on Zillow. This may be different from what's available on other websites or public sources.
