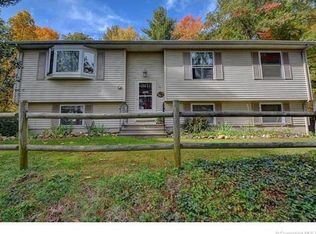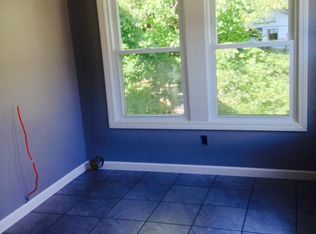Builder's own custom home w/great view of Staffordville Lake from multiple low maintenance decks on front of home. Open deck off of great room and kitchen abutting 300 acres of open woodlands which provide great privacy. Pellet stove in living room. All new high-end appliances. Laundry is conveniently located on the second floor. Heated two-car garage with tall ceilings that accommodate the current car lift. Staffordville Lake beach, pavilion and playground are a short distance as well as portage to the lake for canoeing, kayaking and fishing. Sellers are providing American Home Shield 1 year home warranty. Concrete provided by Enfield Transit Mix and buyer can benefit from engineer's foundation report available from Sellers.
This property is off market, which means it's not currently listed for sale or rent on Zillow. This may be different from what's available on other websites or public sources.

