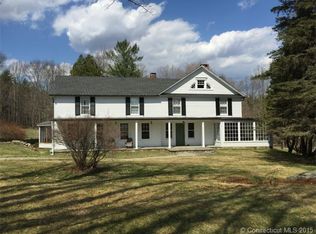Sold for $6,250,000
$6,250,000
40 Cobble Hill Rd, West Cornwall, CT 06796
4beds
6,400sqft
SingleFamily
Built in 1860
187 Acres Lot
$6,525,200 Zestimate®
$977/sqft
$7,654 Estimated rent
Home value
$6,525,200
$4.83M - $8.87M
$7,654/mo
Zestimate® history
Loading...
Owner options
Explore your selling options
What's special
The exquisite Cobble Hill Farm with its 187 acres that makes Litchfield County so special. Nestled on a beautiful pastoral hilltop with complete privacy and ever changing views this country compound is highlighted by an historic brick Georgian Manor house set amid extensive flower gardens, lush shrubbery and hedges, specimen trees and an orchard. Elegant yet understated, it radiates a sense of warmth and comfort. Classic detailing, floor to ceiling windows, French doors opening to an impressive covered brick porch, rich paneling, wood flrs and multiple fp's are among its many features. An eat-in kitchen, family/rec room, cozy library, solarium, formal dr and expansive lr. Numerous renovated outbuildings adjoin the Manor House including 3 quaint and charming independent residences currently used as a guest house, an office and a caretaker's house. A covered brick patio leads from the main house to an artist's studio. The horse barn with a cobblestone courtyard, tack room and equipment storage is truly spectacular. A second barn with extensive garaging and storage as well as a nanny's apartment, a third barn for hay storage and farm animals and an antique maple sugar house complete the farm.The manicured grounds include a heated pool alongside an impressive arbor-covered brick patio, a tennis court, a large pond,
Facts & features
Interior
Bedrooms & bathrooms
- Bedrooms: 4
- Bathrooms: 6
- Full bathrooms: 4
- 1/2 bathrooms: 2
Heating
- Forced air, Heat pump, Radiant, Oil
Cooling
- Central
Appliances
- Included: Dishwasher, Dryer, Freezer, Microwave, Range / Oven, Refrigerator, Washer
- Laundry: Main Level
Features
- Mud Room, Foyer, Solarium
- Doors: French Doors
- Basement: Partial
- Attic: Finished
- Has fireplace: Yes
Interior area
- Total interior livable area: 6,400 sqft
Property
Parking
- Total spaces: 9
- Parking features: Garage - Detached
Features
- Patio & porch: Patio, Porch
- Exterior features: Brick
- Pool features: Gunite, In Ground, Heated
- Fencing: Wood, Stone
- Waterfront features: Pond, Direct Waterfront
Lot
- Size: 187 Acres
- Features: Secluded, Farm, Professionally Landscaped, Some Wetlands
Details
- Additional structures: Guest House
- Parcel number: CORNMD08B02L15
- Zoning: RES
- Other equipment: Generator
Construction
Type & style
- Home type: SingleFamily
- Architectural style: Georgian Colonial
Materials
- Roof: Other
Condition
- Year built: 1860
Utilities & green energy
- Sewer: Septic Tank
- Water: Private Well
Community & neighborhood
Location
- Region: West Cornwall
HOA & financial
Other financial information
- Total actual rent: 5995000
Other
Other facts
- Sewer: Septic Tank
- Heating: Forced Air, Radiant, Oil, Zoned
- Roof: Wood
- Zoning: RES
- WaterfrontFeatures: Pond, Direct Waterfront
- Appliances: Dishwasher, Refrigerator, Dryer, Microwave, Washer, Freezer, Range Hood, Oven/Range, Wall Oven
- FireplaceYN: true
- GarageYN: true
- AssociationYN: 0
- HeatingYN: true
- PatioAndPorchFeatures: Patio, Porch
- ExteriorFeatures: Tennis Court(s), Breezeway
- RoomsTotal: 10
- Basement: Partial
- WaterfrontYN: true
- ConstructionMaterials: Frame, Brick
- Cooling: Heat Pump, Window Unit(s), Central Air, Zoned
- FireplacesTotal: 4
- DoorFeatures: French Doors
- OtherStructures: Guest House
- PoolFeatures: Gunite, In Ground, Heated
- InteriorFeatures: Mud Room, Foyer, Solarium
- Fencing: Wood, Stone
- ParkingFeatures: Detached Garage, Barn
- Attic: Finished
- LaundryFeatures: Main Level
- OtherEquipment: Generator
- WaterSource: Private Well
- LotFeatures: Secluded, Farm, Professionally Landscaped, Some Wetlands
- FoundationDetails: Concrete
- ArchitecturalStyle: Georgian Colonial
- MlsStatus: Show
- TaxAnnualAmount: 38345
- TotalActualRent: 5995000.00
Price history
| Date | Event | Price |
|---|---|---|
| 2/14/2024 | Sold | $6,250,000+73.6%$977/sqft |
Source: Public Record Report a problem | ||
| 2/14/2022 | Sold | $3,600,000-31.4%$563/sqft |
Source: Public Record Report a problem | ||
| 10/27/2021 | Listing removed | -- |
Source: | ||
| 10/26/2021 | Listed for sale | $5,250,000-12.4%$820/sqft |
Source: | ||
| 12/1/2020 | Listing removed | $5,995,000$937/sqft |
Source: Klemm Real Estate Inc #170331354 Report a problem | ||
Public tax history
| Year | Property taxes | Tax assessment |
|---|---|---|
| 2025 | $31,620 +8.5% | $1,981,200 +4% |
| 2024 | $29,140 +4.1% | $1,904,600 |
| 2023 | $27,998 -1.2% | $1,904,600 -2.6% |
Find assessor info on the county website
Neighborhood: 06796
Nearby schools
GreatSchools rating
- NACornwall Consolidated SchoolGrades: PK-8Distance: 1.1 mi
- 5/10Housatonic Valley Regional High SchoolGrades: 9-12Distance: 5.3 mi
Schools provided by the listing agent
- Elementary: Cornwall Consol.
- High: Housatonic
Source: The MLS. This data may not be complete. We recommend contacting the local school district to confirm school assignments for this home.
