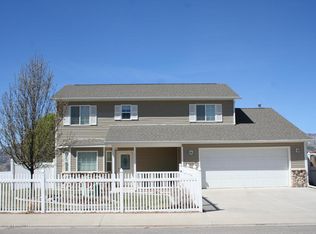Looking for a new perspective? This home has it all. Spectacular, unobstructed views, room for recreational toys and plenty of usable living space. The galley style kitchen is adjacent to the dining area which opens to the covered back patio and all of those views. This space would encourage gatherings of friends and family! The main level Master Suite features an over sized bedroom with space for a seating area, access to the covered patio, walk in closet and master bath. The upstairs contains 3 additional bedrooms and an office/den that would function as a playroom, office, craft room or den. The privacy fenced yard, backs up to public land that assures those views will be unobstructed in the future, and has plenty of room for RV parking, a backyard fire pit or garden. Call today and change your point of view!
This property is off market, which means it's not currently listed for sale or rent on Zillow. This may be different from what's available on other websites or public sources.

