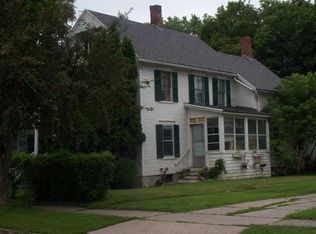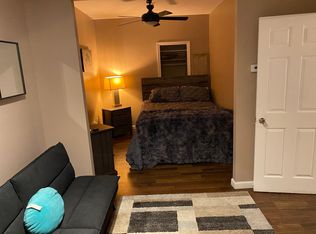This house is a victorian style architecture home with a detached in-law/rental 1 bedroom/1bath unit with its own power pole, the main house consists of 3 full stories and original finished 3rd floor,with bay sides facing both North and South gabled roofing and one of only 10 homes in the area with Dental trim, 2nd floor covered porch,1rst floor entrance covered porch with column supports, Fully enclosed both front and rear stairwells with fire doors at each floor,this home has a unique feature of an additional inner plaster wall for noise/heat insulation purposes,hardwood maple flooring 1rst and 2nd main floors with southern Vermont fir in bedrooms flooring, upgraded hot water baseboard/radiator heating system, recently repaired slate roof on main house with a fresh professional paint job.
This property is off market, which means it's not currently listed for sale or rent on Zillow. This may be different from what's available on other websites or public sources.


