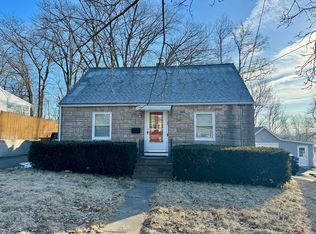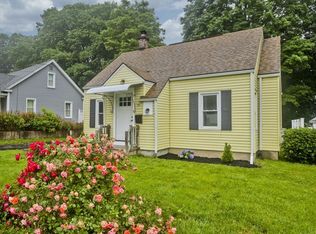You're going to love the updated kitchen & bathroom and the newly finished 2nd floor master bedroom is absolutely stunning. Beautiful hardwood extends through the living room and bedrooms and everything has been freshly painted. With equally inviting outdoor living space, you can relax on the covered back porch enjoying the privacy of the fully fenced in yard and city views in the fall. You'll be able to keep your vehicle out of the rain & snow in the garage and still have plenty of room for storage, lawn tools, etc. This house is priced to sell and may very well be the best deal available in West Springfield. Don't miss out, stop by the Open House this weekend Sat & Sun 1:00-3:00 both days!
This property is off market, which means it's not currently listed for sale or rent on Zillow. This may be different from what's available on other websites or public sources.


