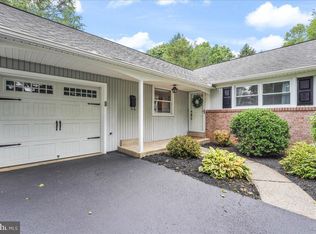Sold for $595,000
$595,000
40 Chetwynd Rd, Paoli, PA 19301
3beds
1,475sqft
Single Family Residence
Built in 1960
0.38 Acres Lot
$666,900 Zestimate®
$403/sqft
$2,960 Estimated rent
Home value
$666,900
$634,000 - $700,000
$2,960/mo
Zestimate® history
Loading...
Owner options
Explore your selling options
What's special
Welcome to this well-maintained 3 bedroom, 2 bath ranch home located in the desirable Great Valley school district. As you approach the house, you'll notice the covered front porch that extends from the front door to the 2-car garage, providing a charming entrance. With approximately 1500 sq ft of living space and additional room in the basement, there is plenty of room for comfortable living. Step inside and you'll be greeted by a spacious living room featuring a wood-burning fireplace and sliders that lead to the bright and inviting patio. The fully renovated kitchen and baths are sure to impress. The modern kitchen features stainless steel appliances, granite countertops, tiled backsplash, and tiled flooring. Throughout the home, you'll find wood floors and ample recessed lighting, creating a warm and inviting atmosphere. The open floor plan offers excellent flow, making it perfect for entertaining family and friends. Outside, you'll find a park-like setting with mature trees and plantings, professionally landscaped to create a serene and peaceful environment. The rear patio and fenced yard provide the perfect space for outdoor activities and relaxation. In addition to the wonderful features of the home, the location is also a major highlight. The property is conveniently located close to great restaurants and small businesses in Malvern, Berwyn, Wayne, and West Chester, offering a variety of dining and shopping options. For those who commute, the home is within walking distance of the train station, providing easy access to both SEPTA and Amtrak for quick trips to Center City Philadelphia or New York City. Nature enthusiasts will appreciate the proximity to the Fox Hollow Walking Trail, as well as other great walking and hiking trails nearby, such as Valley Forge Park, Okehocking Preserve, and Ridley Creek. The neighborhood itself is friendly and quiet, providing a peaceful retreat after a long day. Lastly, the home is conveniently located just 30 minutes away from Philadelphia International Airport, making travel a breeze. With plenty of storage space in the partial basement, crawl space, and a partially floored attic, this home truly has it all. Don't miss out on the opportunity to make this wonderful property your new home! Check out the video link here in the MLS. Showings begin Friday, July 14th.
Zillow last checked: 8 hours ago
Listing updated: August 18, 2023 at 08:01am
Listed by:
Lynne Norris 610-564-8209,
Century 21 Norris-Valley Forge
Bought with:
Steffi Freedman, RS319276
Compass RE
Source: Bright MLS,MLS#: PACT2046300
Facts & features
Interior
Bedrooms & bathrooms
- Bedrooms: 3
- Bathrooms: 2
- Full bathrooms: 2
- Main level bathrooms: 2
- Main level bedrooms: 3
Basement
- Area: 0
Heating
- Hot Water, Oil
Cooling
- Central Air, Electric
Appliances
- Included: Dishwasher, Dryer, Refrigerator, Washer, Microwave, Water Heater
- Laundry: In Basement
Features
- Ceiling Fan(s), Breakfast Area, Open Floorplan, Eat-in Kitchen, Pantry, Primary Bath(s), Recessed Lighting, Bathroom - Tub Shower, Upgraded Countertops
- Flooring: Wood, Ceramic Tile
- Windows: Replacement
- Basement: Partial
- Number of fireplaces: 1
- Fireplace features: Wood Burning
Interior area
- Total structure area: 1,475
- Total interior livable area: 1,475 sqft
- Finished area above ground: 1,475
- Finished area below ground: 0
Property
Parking
- Total spaces: 8
- Parking features: Garage Faces Front, Garage Door Opener, Driveway, Attached
- Attached garage spaces: 2
- Uncovered spaces: 6
Accessibility
- Accessibility features: None
Features
- Levels: One
- Stories: 1
- Patio & porch: Patio, Porch
- Pool features: None
- Fencing: Full
Lot
- Size: 0.38 Acres
Details
- Additional structures: Above Grade, Below Grade
- Parcel number: 5401Q0284.1000
- Zoning: R10
- Special conditions: Standard
Construction
Type & style
- Home type: SingleFamily
- Architectural style: Ranch/Rambler
- Property subtype: Single Family Residence
Materials
- Vinyl Siding
- Foundation: Other
Condition
- Excellent
- New construction: No
- Year built: 1960
Utilities & green energy
- Electric: Circuit Breakers
- Sewer: Public Sewer
- Water: Public
Community & neighborhood
Location
- Region: Paoli
- Subdivision: None Available
- Municipality: WILLISTOWN TWP
Other
Other facts
- Listing agreement: Exclusive Right To Sell
- Listing terms: Conventional,Cash
- Ownership: Fee Simple
Price history
| Date | Event | Price |
|---|---|---|
| 8/16/2023 | Sold | $595,000-0.8%$403/sqft |
Source: | ||
| 8/1/2023 | Pending sale | $600,000$407/sqft |
Source: | ||
| 7/17/2023 | Contingent | $600,000$407/sqft |
Source: | ||
| 7/13/2023 | Listed for sale | $600,000+31.9%$407/sqft |
Source: | ||
| 7/3/2018 | Sold | $455,000+1.1%$308/sqft |
Source: Public Record Report a problem | ||
Public tax history
| Year | Property taxes | Tax assessment |
|---|---|---|
| 2025 | $5,941 +2.1% | $199,270 |
| 2024 | $5,819 +2.5% | $199,270 |
| 2023 | $5,677 +2.7% | $199,270 |
Find assessor info on the county website
Neighborhood: 19301
Nearby schools
GreatSchools rating
- 7/10General Wayne El SchoolGrades: K-5Distance: 0.5 mi
- 7/10Great Valley Middle SchoolGrades: 6-8Distance: 4.4 mi
- 10/10Great Valley High SchoolGrades: 9-12Distance: 4.5 mi
Schools provided by the listing agent
- District: Great Valley
Source: Bright MLS. This data may not be complete. We recommend contacting the local school district to confirm school assignments for this home.
Get a cash offer in 3 minutes
Find out how much your home could sell for in as little as 3 minutes with a no-obligation cash offer.
Estimated market value
$666,900
