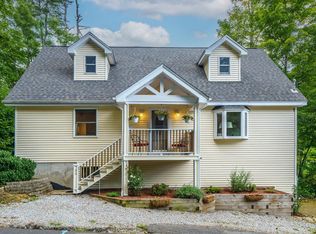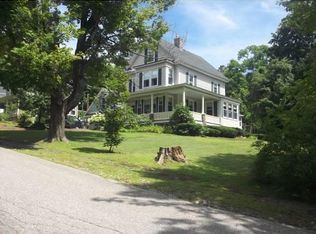Sold for $850,000
$850,000
40 Chestnut St, Tilton, NH 03276
9beds
5,028sqft
SingleFamily
Built in 1920
1.45 Acres Lot
$915,900 Zestimate®
$169/sqft
$4,180 Estimated rent
Home value
$915,900
$833,000 - $1.01M
$4,180/mo
Zestimate® history
Loading...
Owner options
Explore your selling options
What's special
Classic 5,000 square foot Victorian known best as the "Tilton Manor". Built in 1920, this Mansion has 9 Bedrooms and 6 Baths. The third floor was the caretaker's quarters, accessed only from a back stairway so not to interfere with the owner's domain. This area consisted of 3 bedrooms and a full bath. The second floor has a stunning open area at the top of the stairway before leading into a Master Bedroom Suite with Private Bath and large sitting area believed to be a Nursery. Then there are 3 other bedrooms, two having 3/4 baths, and a full bath with a Victory era Claw Tub servicing the other bedroom. The main living area is spectacular. The photos tell the story. From the Butler's pantry to the hardwood floors, to the stone and tile work around the fireplaces, to the architecturally designed carriage house where the hot tub is located, to the open insulated 2nd floor of the 3-stall garage where one can hit golf balls or work out to your heart's content. This is a wonderful homestead only 5 minutes to Route 93, water, mountains and fresh air. Perfect for an up scale Bed and Breakfast, Rooming House or Rehabilitation Center. Most Furniture is available as a separate package .
Facts & features
Interior
Bedrooms & bathrooms
- Bedrooms: 9
- Bathrooms: 6
- Full bathrooms: 5
- 1/2 bathrooms: 1
Heating
- Baseboard, Gas
Cooling
- Wall
Appliances
- Included: Dishwasher, Dryer, Refrigerator
Features
- Flooring: Tile, Carpet, Hardwood, Laminate, Linoleum / Vinyl
- Basement: Yes
Interior area
- Total interior livable area: 5,028 sqft
Property
Parking
- Total spaces: 3
- Parking features: Garage - Attached
Features
- Exterior features: Wood
Lot
- Size: 1.45 Acres
Details
- Parcel number: TILTM00U07B000018L000000
Construction
Type & style
- Home type: SingleFamily
- Architectural style: Conventional
Materials
- Roof: Asphalt
Condition
- Year built: 1920
Utilities & green energy
- Electric: Circuit Breaker(s), 200 Amp
- Sewer: Public
- Utilities for property: Internet - Cable, Gas - Underground
Community & neighborhood
Location
- Region: Tilton
Other
Other facts
- Appliances: Dishwasher, Dryer, Refrigerator, Exhaust Hood, Oven - Wall, Stove - Wood Cook
- Construction: Wood Frame
- Driveway: Paved, Gravel, Circular
- Basement Description: Stairs - Interior, Unfinished, Crawl Space, Slab, Sump Pump, Gravel, Partial, Dirt Floor, Stairs - Basement
- Electric: Circuit Breaker(s), 200 Amp
- Equipment: Smoke Detector, Smoke Detectr-Batt Powrd
- Features - Exterior: Deck, Patio, Porch - Enclosed, Garden Space, Natural Shade
- Features - Interior: Dining Area, Fireplace - Wood, Window Treatment, Master BR w/ BA, Laundry - 1st Floor, Natural Woodwork, Walk-in Pantry, Ceiling Fan, Hearth, Draperies, Hot Tub, In-Law Suite, Storage - Indoor
- Foundation: Concrete, Stone, Granite, Slab - Concrete, Fieldstone
- Heating: Baseboard, Hot Water, Multi Zone, Steam
- Flooring: Carpet, Hardwood, Vinyl, Softwood, Ceramic Tile, Laminate
- Roof: Shingle - Asphalt, Shingle - Architectural, Membrane
- Lot Description: Landscaped, Level, Corner, Open, Sidewalks, Stream, Street Lights
- Roads: Public, Paved
- Garage: Yes
- SqFt-Apx Fin AG Source: Municipal
- Sewer: Public
- SqFt-Apx Fin BG Source: Municipal
- Surveyed: Unknown
- Water: Public, Metered
- Basement: Yes
- Exterior: Clapboard, Wood Siding
- Road Frontage: Yes
- Basement Access Type: Interior
- Room 4 Level: 1
- Room 13 Level: 2
- Garage Description: Direct Entry, Auto Open, Storage Above
- Room 6 Level: 1
- Room 16 Level: 2
- Room 1 Level: 1
- Room 2 Level: 1
- Room 3 Level: 1
- Water Heater: Gas - Natural, Free Standing
- Room 7 Level: 1
- Room 12 Level: 1
- Room 17 Type: Bath - Full
- Room 5 Level: 1
- Room 17 Level: 2
- Construction Status: Existing
- Total Stories: 2.5
- Parking: Driveway, Garage, Visitor, On-Site, Parking Spaces 1 - 10
- Room 9 Level: 1
- Area Description: Village, Near Snowmobile Trails, Historic District, Near Railroad, In Town, Near Skiing, Near Shopping, Near Hospital
- Room 8 Level: 1
- Room 6 Type: Foyer
- Room 18 Type: Bath - Full
- Heat Fuel: Gas - Natural
- Style: Victorian
- Room 10 Level: 1
- Room 11 Level: 1
- Room 14 Level: 2
- Room 15 Level: 2
- Suitable Use: Bed and Breakfast, Residential
- Room 18 Level: 3
- Room 19 Level: 3
- Room 12 Type: Exercise Room
- Room 20 Level: 3
- Room 5 Type: Workshop
- Garage Type: Attached
- Room 21 Level: 3
- Room 1 Type: Great Room
- Room 22 Level: 4
- Zillow Group: Yes
- SqFt-Apx Unfn AG Source: Municipal
- SqFt-Apx Unfn BG Source: Municipal
- Room 15 Type: Bedroom
- Easements: Unknown
- Room 7 Type: Bedroom
- Room 3 Type: Dining Room
- Room 14 Type: Bedroom
- Features - Accessibility: Hard Surface Flooring
- Room 8 Type: Bath - Full
- Room 2 Type: Family Room
- Room 4 Type: Kitchen - Eat-in
- Room 10 Type: Porch
- Room 9 Type: Bath - 1/2
- Room 16 Type: Bedroom
- Room 20 Type: Bedroom
- Room 19 Type: Bedroom
- Room 13 Type: MBR Suite
- Rooms: Level 1: Level 1: Bath - Full, Level 1: Dining Room, Level 1: Foyer, Level 1: Bedroom, Level 1: Family Room, Level 1: Bath - 1/2, Level 1: Kitchen - Eat-in, Level 1: Great Room, Level 1: Porch, Level 1: Exercise Room, Level 1: Workshop, Level 1: Breezeway
- Rooms: Level 2: Level 2: Bedroom, Level 2: Bath - Full, Level 2: Master Bdm Suite
- Rooms: Level 3: Level 3: Bedroom, Level 3: Bath - Full
- Rooms: Level 4: Level 4: Bedroom
- Room 11 Type: Breezeway
- Room 21 Type: Bedroom
- Delayed Showing: Yes
- Cooling: Wall AC Units
- Room 22 Type: Bedroom
- Utilities: Internet - Cable, Gas - Underground
- Financing-Possible Opt: Cash, Conventional, FHA, Home Equity
- Financing-Current: Conventional
- Listing Status: Active
- Date - Showings Begin: 2020-10-24
Price history
| Date | Event | Price |
|---|---|---|
| 3/29/2024 | Sold | $850,000+60.7%$169/sqft |
Source: Public Record Report a problem | ||
| 4/2/2021 | Sold | $529,000-3.6%$105/sqft |
Source: | ||
| 1/27/2021 | Pending sale | $549,000$109/sqft |
Source: RE/MAX Bayside #4834668 Report a problem | ||
| 1/27/2021 | Contingent | $549,000$109/sqft |
Source: | ||
| 10/16/2020 | Listed for sale | $549,000+48.4%$109/sqft |
Source: RE/MAX Bayside #4834668 Report a problem | ||
Public tax history
| Year | Property taxes | Tax assessment |
|---|---|---|
| 2024 | $9,314 +10.9% | $862,400 +81.8% |
| 2023 | $8,400 +10.2% | $474,300 |
| 2022 | $7,622 -14.5% | $474,300 -1.7% |
Find assessor info on the county website
Neighborhood: 03276
Nearby schools
GreatSchools rating
- 4/10Winnisquam Regional Middle SchoolGrades: 5-8Distance: 0.5 mi
- 2/10Winnisquam Regional High SchoolGrades: 9-12Distance: 0.6 mi
- 6/10Southwick SchoolGrades: K-4Distance: 1.2 mi
Schools provided by the listing agent
- Elementary: Sanbornton Central School
- Middle: Winnisquam Regional Middle Sch
- High: Winnisquam Regional High Sch
- District: Sanborn Regional
Source: The MLS. This data may not be complete. We recommend contacting the local school district to confirm school assignments for this home.
Get pre-qualified for a loan
At Zillow Home Loans, we can pre-qualify you in as little as 5 minutes with no impact to your credit score.An equal housing lender. NMLS #10287.

