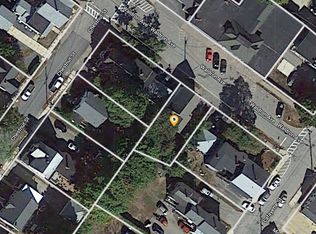Located close to all amenities and situated on a corner lot. Well maintained 3 family with detached 3 car garage, off street parking and fenced in yard. First floor unit consists of Kitchen, living room, 2 bedrooms, 1 bath, laundry hook-ups, enclosed porch and deck. Second and 3rd floor unit consists of kitchen, living room, 2 bedrooms, bonus room and 1 bath. Third unit is a studio unit complete with a Murphy bed.
This property is off market, which means it's not currently listed for sale or rent on Zillow. This may be different from what's available on other websites or public sources.
