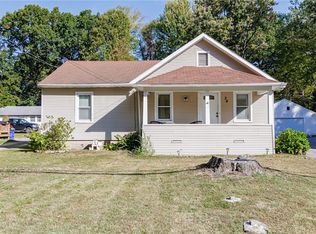Closed
$215,000
40 Chestnut Ridge Rd, Rochester, NY 14624
2beds
1,204sqft
Single Family Residence
Built in 1940
9,583.2 Square Feet Lot
$226,000 Zestimate®
$179/sqft
$2,176 Estimated rent
Home value
$226,000
$212,000 - $242,000
$2,176/mo
Zestimate® history
Loading...
Owner options
Explore your selling options
What's special
This recently renovated gem has two large bedrooms and and updated bath. The convenient first floor laundry (with washer and dryer to stay) has storage and the remolded kitchen (complete with new stainless appliances and lots of space for storage and entertaining friends and family. Don't miss the cozy deck off the back door from the kitchen and a handy shed for your gardening tools and more. Recently installed HVAC and hot water tank, new floors, updated windows and freshly painted...this home is move-in ready!
Delayed Negotiations: Wednesday, February 12, 2025 3pm
Zillow last checked: 8 hours ago
Listing updated: March 26, 2025 at 04:18am
Listed by:
Kim L. Romeo 585-544-4513,
Romeo Realty Group Inc.
Bought with:
Sarah M Pastecki, 10401282574
Keller Williams Realty Greater Rochester
Source: NYSAMLSs,MLS#: R1587313 Originating MLS: Rochester
Originating MLS: Rochester
Facts & features
Interior
Bedrooms & bathrooms
- Bedrooms: 2
- Bathrooms: 2
- Full bathrooms: 1
- 1/2 bathrooms: 1
- Main level bathrooms: 1
Heating
- Gas, Forced Air
Cooling
- Central Air
Appliances
- Included: Dryer, Dishwasher, Gas Oven, Gas Range, Gas Water Heater, Microwave, Refrigerator, Washer
- Laundry: Main Level
Features
- Eat-in Kitchen, Separate/Formal Living Room, Programmable Thermostat
- Flooring: Laminate, Varies
- Windows: Thermal Windows
- Basement: Partial,Sump Pump
- Has fireplace: No
Interior area
- Total structure area: 1,204
- Total interior livable area: 1,204 sqft
Property
Parking
- Parking features: No Garage, Driveway
Features
- Levels: Two
- Stories: 2
- Patio & porch: Deck
- Exterior features: Blacktop Driveway, Deck, Fence
- Fencing: Partial
Lot
- Size: 9,583 sqft
- Dimensions: 65 x 150
- Features: Rectangular, Rectangular Lot, Residential Lot
Details
- Additional structures: Shed(s), Storage
- Parcel number: 2622001331900002036000
- Special conditions: Standard
Construction
Type & style
- Home type: SingleFamily
- Architectural style: Bungalow,Cape Cod,Historic/Antique
- Property subtype: Single Family Residence
Materials
- Wood Siding, Copper Plumbing, PEX Plumbing
- Foundation: Block, Stone
- Roof: Asphalt,Shingle
Condition
- Resale
- Year built: 1940
Utilities & green energy
- Electric: Circuit Breakers
- Sewer: Connected
- Water: Connected, Public
- Utilities for property: Cable Available, Electricity Connected, High Speed Internet Available, Sewer Connected, Water Connected
Community & neighborhood
Location
- Region: Rochester
- Subdivision: 3000 Acre
Other
Other facts
- Listing terms: Cash,Conventional,FHA,VA Loan
Price history
| Date | Event | Price |
|---|---|---|
| 3/25/2025 | Sold | $215,000+7.6%$179/sqft |
Source: | ||
| 2/13/2025 | Pending sale | $199,900$166/sqft |
Source: | ||
| 2/5/2025 | Listed for sale | $199,900+157%$166/sqft |
Source: | ||
| 2/3/2025 | Sold | $77,797-11.2%$65/sqft |
Source: Public Record Report a problem | ||
| 7/31/2008 | Sold | $87,630-6.7%$73/sqft |
Source: Public Record Report a problem | ||
Public tax history
| Year | Property taxes | Tax assessment |
|---|---|---|
| 2024 | -- | $153,600 +42% |
| 2023 | -- | $108,200 |
| 2022 | -- | $108,200 |
Find assessor info on the county website
Neighborhood: 14624
Nearby schools
GreatSchools rating
- 7/10Florence Brasser SchoolGrades: K-5Distance: 0.7 mi
- 5/10Gates Chili Middle SchoolGrades: 6-8Distance: 2.8 mi
- 5/10Gates Chili High SchoolGrades: 9-12Distance: 2.9 mi
Schools provided by the listing agent
- District: Gates Chili
Source: NYSAMLSs. This data may not be complete. We recommend contacting the local school district to confirm school assignments for this home.
