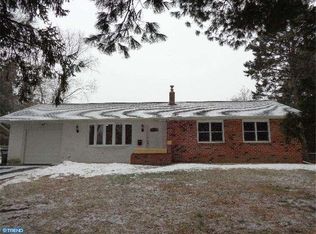Southampton Twp. This three bedroom, two and a half bath home boasts spacious light filled rooms at every turn. Large living room and dining room feature hardwood flooring, perfect for entertaining, flow nicely into Sprawling ranch situated at the end of a cul-de-sac in Upper the main family room and the beautiful new kitchen. A laundry/mudroom with utility sink and new powder room are conveniently located off the kitchen as well as access to the back yard and the two-car garage. Stunning porcelain tiled flooring flows throughout the family room with wood-burning fireplace, kitchen area, powder room and laundry room warmed by radiant heating. The new kitchen is a cook~s dream, tastefully done with granite counters, soft close doors, stainless appliances, complete with a Whitehaus farm sink. The master bedroom offers a new master bath and carpeted flooring. The other two bedrooms offer carpeting as well and a hall bath, complete the other half of this fine home. Radiant heat under the entire home except for where you see hardwood flooring (living rm, dining rm) A full unfinished basement complete this lovely home just waiting for you to make it your own! New roof in 2019, New A/C 2018, media closet wired for multiple cable boxes and ethernet. Four zoned heating, water purifier system. Close to major highways, shopping and train station.
This property is off market, which means it's not currently listed for sale or rent on Zillow. This may be different from what's available on other websites or public sources.
