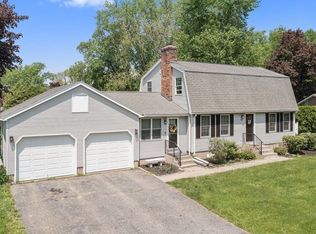Move right in ! Everything has been tastefully updated.......from the roof to the finished basement.High quality doors and windows,leaf guard gutters,sprinkler system, splits for air-conditioning and supplemental heat.Updated kitchen with Cambria quartz counter and island, tile back splash and stainless appliances.Located in a quiet well maintained neighborhood with easy access to highways and local amenities......a must see.No showings till open house Sunday June 10, 1 to 3pm.
This property is off market, which means it's not currently listed for sale or rent on Zillow. This may be different from what's available on other websites or public sources.
