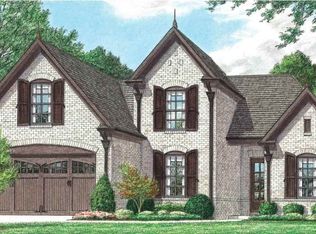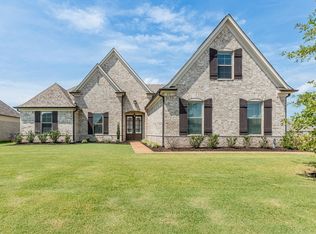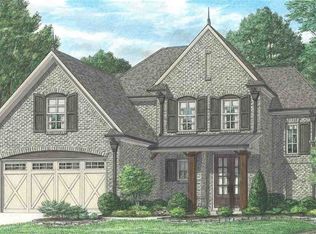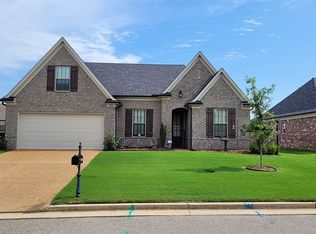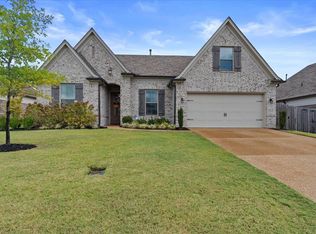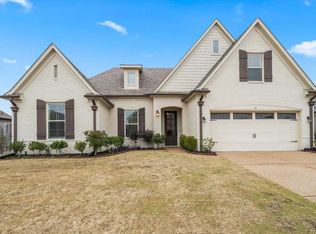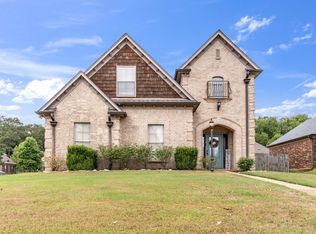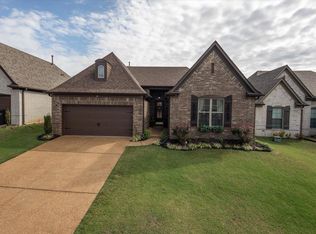Welcome to 40 Chesnut Springs in Oakland, TN! This beautiful 4-bedroom, 2-bathroom home—featuring 3 bedrooms downstairs—offers spacious living with modern charm. Enjoy an open-concept layout, perfect for entertaining, and a kitchen with sleek finishes. The primary suite includes a private bath and generous closet space. Located in a quiet neighborhood with easy access to schools, parks, and shopping. This home is ideal for families seeking comfort and convenience. Don’t miss out—schedule a tour today!
For sale
Price cut: $7K (11/12)
$340,000
40 Chesnut Spring Cv, Oakland, TN 38060
4beds
2,048sqft
Est.:
Single Family Residence
Built in 2019
9,100 Square Feet Lot
$340,100 Zestimate®
$166/sqft
$-- HOA
What's special
Kitchen with sleek finishesOpen-concept layoutGenerous closet space
- 216 days |
- 689 |
- 43 |
Likely to sell faster than
Zillow last checked: 8 hours ago
Listing updated: November 12, 2025 at 10:46am
Listed by:
Dustin Benetz,
Emmett Baird Realty, LLC 901-257-9420
Source: MAAR,MLS#: 10196171
Tour with a local agent
Facts & features
Interior
Bedrooms & bathrooms
- Bedrooms: 4
- Bathrooms: 2
- Full bathrooms: 2
Primary bedroom
- Features: Carpet, Smooth Ceiling, Tile Floor, Vaulted/Coffered Ceiling, Walk-In Closet(s)
- Level: First
- Area: 192
- Dimensions: 12 x 16
Bedroom 2
- Features: Carpet, Shared Bath, Smooth Ceiling
- Level: First
- Area: 120
- Dimensions: 12 x 10
Bedroom 3
- Features: Carpet, Shared Bath, Smooth Ceiling
- Level: First
- Area: 108
- Dimensions: 9 x 12
Bedroom 4
- Features: Carpet, Shared Bath, Smooth Ceiling, Walk-In Closet(s)
- Level: Second
- Area: 204
- Dimensions: 12 x 17
Primary bathroom
- Features: Double Vanity, Separate Shower, Smooth Ceiling, Tile Floor, Whirlpool Tub, Full Bath
Dining room
- Area: 100
- Dimensions: 10 x 10
Kitchen
- Features: Breakfast Bar, Eat-in Kitchen, Pantry
- Area: 100
- Dimensions: 10 x 10
Living room
- Features: Separate Living Room
- Area: 280
- Dimensions: 20 x 14
Den
- Dimensions: 0 x 0
Heating
- Central
Cooling
- Central Air
Appliances
- Included: Range/Oven, Gas Cooktop, Disposal, Dishwasher, Microwave, Refrigerator
- Laundry: Laundry Room
Features
- 1 or More BR Down, Primary Down, Luxury Primary Bath, Double Vanity Bath, Separate Tub & Shower, Walk-In Closet(s), 1 Bath, 2nd Bedroom, 3rd Bedroom, Dining Room, Kitchen, Laundry Room, Living Room, Primary Bedroom, 4th or More Bedrooms, Square Feet Source: Floor Plans (Builder/Architecture)
- Flooring: Part Carpet, Part Hardwood, Tile
- Windows: Double Pane Windows
- Attic: Attic Access,Walk-In
- Number of fireplaces: 1
- Fireplace features: Living Room, Ventless
Interior area
- Total interior livable area: 2,048 sqft
Video & virtual tour
Property
Parking
- Total spaces: 2
- Parking features: Garage Faces Front, Garage Door Opener
- Has garage: Yes
- Covered spaces: 2
Features
- Stories: 1.2
- Patio & porch: Patio, Covered Patio
- Pool features: None
- Has spa: Yes
- Spa features: Whirlpool(s), Bath
Lot
- Size: 9,100 Square Feet
- Dimensions: 70 x 130
- Features: Landscaped, Level
Details
- Parcel number: 106D B03500
Construction
Type & style
- Home type: SingleFamily
- Architectural style: Soft Contemporary
- Property subtype: Single Family Residence
Materials
- Brick Veneer
- Foundation: Slab
- Roof: Composition Shingles
Condition
- New construction: No
- Year built: 2019
Utilities & green energy
- Sewer: Public Sewer
- Water: Public
Community & HOA
Community
- Security: Smoke Detector(s)
- Subdivision: The Waters Of Hidden Springs
Location
- Region: Oakland
Financial & listing details
- Price per square foot: $166/sqft
- Tax assessed value: $280,300
- Annual tax amount: $1,349
- Price range: $340K - $340K
- Date on market: 5/7/2025
- Cumulative days on market: 217 days
- Listing terms: Conventional,FHA,VA Loan
Estimated market value
$340,100
$323,000 - $357,000
$2,285/mo
Price history
Price history
| Date | Event | Price |
|---|---|---|
| 11/12/2025 | Price change | $340,000-2%$166/sqft |
Source: | ||
| 9/30/2025 | Price change | $347,000-2%$169/sqft |
Source: | ||
| 8/19/2025 | Price change | $354,000-1.7%$173/sqft |
Source: | ||
| 6/28/2025 | Price change | $360,000-1.4%$176/sqft |
Source: | ||
| 6/4/2025 | Price change | $365,000-1.4%$178/sqft |
Source: | ||
Public tax history
Public tax history
| Year | Property taxes | Tax assessment |
|---|---|---|
| 2024 | $1,349 | $70,075 |
| 2023 | $1,349 +12.4% | $70,075 |
| 2022 | $1,200 | $70,075 |
Find assessor info on the county website
BuyAbility℠ payment
Est. payment
$1,852/mo
Principal & interest
$1634
Home insurance
$119
Property taxes
$99
Climate risks
Neighborhood: 38060
Nearby schools
GreatSchools rating
- 6/10Southwest Elementary SchoolGrades: PK-5Distance: 4.2 mi
- 4/10West Junior High SchoolGrades: 6-8Distance: 0.5 mi
- 3/10Fayette Ware Comprehensive High SchoolGrades: 9-12Distance: 10.4 mi
- Loading
- Loading
