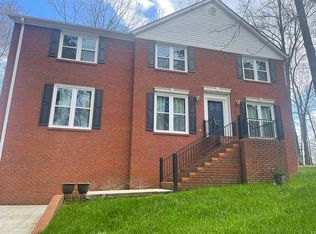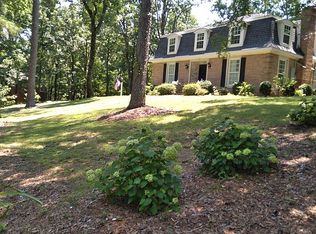Sold for $610,000
$610,000
40 Chert Rd, Oneonta, AL 35121
5beds
5,612sqft
Single Family Residence
Built in 1997
1.6 Acres Lot
$607,800 Zestimate®
$109/sqft
$4,623 Estimated rent
Home value
$607,800
$498,000 - $735,000
$4,623/mo
Zestimate® history
Loading...
Owner options
Explore your selling options
What's special
Step into this French Country chateau and be amazed by its luxurious amenities. This elegant home features 5 bedrooms and 5 and a half bathrooms, making it ideal for families. Custom built with rich crown molding, it includes a central vacuum system, walk-in closets in every bedroom, hardwood floors, granite countertops, recessed lighting, vaulted ceilings, and an outdoor patio. The daylight basement offers a finished living space featuring a den with fireplace, bedroom, full bathroom, office/playroom, and laundry room. Truly a dream home and move-in ready.
Zillow last checked: 8 hours ago
Listing updated: January 10, 2026 at 04:08pm
Listed by:
Melinda Anderton CELL:2053532358,
Keller Williams Realty Blount,
Candi Bresnahan 205-914-1372,
Keller Williams Realty Blount
Bought with:
VJ Brown
RealtySouth-Oneonta/Blount Co
Tonja Carpenter
RealtySouth-Oneonta/Blount Co
Source: GALMLS,MLS#: 21406536
Facts & features
Interior
Bedrooms & bathrooms
- Bedrooms: 5
- Bathrooms: 6
- Full bathrooms: 5
- 1/2 bathrooms: 1
Primary bedroom
- Level: First
Bedroom 1
- Level: Basement
Bedroom 2
- Level: Second
Bedroom 3
- Level: Second
Bedroom 4
- Level: Second
Primary bathroom
- Level: First
Bathroom 1
- Level: Basement
Bathroom 3
- Level: Second
Dining room
- Level: First
Family room
- Level: Basement
Kitchen
- Features: Stone Counters, Breakfast Bar, Eat-in Kitchen, Pantry
- Level: First
Living room
- Level: First
Basement
- Area: 1300
Office
- Level: Basement
Heating
- 3+ Systems (HEAT), Central, Electric, Forced Air, Heat Pump
Cooling
- 3+ Systems (COOL), Central Air, Dual, Electric, Heat Pump, Ceiling Fan(s)
Appliances
- Included: Convection Oven, Gas Cooktop, Dishwasher, Disposal, Ice Maker, Electric Oven, Self Cleaning Oven, Double Oven, Refrigerator, Stainless Steel Appliance(s), Gas Water Heater
- Laundry: Electric Dryer Hookup, Sink, Washer Hookup, In Basement, Laundry Room, Laundry (ROOM), Yes
Features
- Central Vacuum, Recessed Lighting, High Ceilings, Cathedral/Vaulted, Crown Molding, Smooth Ceilings, Tray Ceiling(s), Double Shower, Linen Closet, Separate Shower, Sitting Area in Master, Split Bedrooms, Tub/Shower Combo, Walk-In Closet(s)
- Flooring: Carpet, Hardwood, Marble, Tile
- Doors: Insulated Door
- Windows: Bay Window(s), Double Pane Windows
- Basement: Full,Finished,Daylight
- Attic: Pull Down Stairs,Walk-In,Yes
- Number of fireplaces: 2
- Fireplace features: Stone, Den, Living Room, Gas
Interior area
- Total interior livable area: 5,612 sqft
- Finished area above ground: 4,312
- Finished area below ground: 1,300
Property
Parking
- Total spaces: 2
- Parking features: Driveway, Garage Faces Side
- Garage spaces: 2
- Has uncovered spaces: Yes
Features
- Levels: 2+ story
- Patio & porch: Covered, Patio, Porch, Open (DECK), Deck
- Exterior features: Lighting, Sprinkler System
- Pool features: None
- Has spa: Yes
- Spa features: Bath
- Has view: Yes
- View description: None
- Waterfront features: No
Lot
- Size: 1.60 Acres
- Features: Few Trees, Subdivision
Details
- Parcel number: 1507361001017.000
- Special conditions: N/A
Construction
Type & style
- Home type: SingleFamily
- Property subtype: Single Family Residence
Materials
- Brick
- Foundation: Basement
Condition
- Year built: 1997
Utilities & green energy
- Water: Public
- Utilities for property: Sewer Connected, Underground Utilities
Green energy
- Energy efficient items: Thermostat, Ridge Vent
Community & neighborhood
Security
- Security features: Security System
Location
- Region: Oneonta
- Subdivision: Shuff Mountain
Other
Other facts
- Price range: $610K - $610K
- Road surface type: Paved
Price history
| Date | Event | Price |
|---|---|---|
| 1/9/2026 | Sold | $610,000-2.4%$109/sqft |
Source: | ||
| 12/13/2025 | Contingent | $625,000$111/sqft |
Source: | ||
| 7/15/2025 | Price change | $625,000-3.7%$111/sqft |
Source: | ||
| 6/2/2025 | Price change | $649,000-1.5%$116/sqft |
Source: | ||
| 1/11/2025 | Listed for sale | $659,000+5.9%$117/sqft |
Source: | ||
Public tax history
| Year | Property taxes | Tax assessment |
|---|---|---|
| 2024 | $2,469 +8.9% | $56,160 +8.7% |
| 2023 | $2,267 +5.3% | $51,660 +5.1% |
| 2022 | $2,153 +27.9% | $49,140 +27% |
Find assessor info on the county website
Neighborhood: 35121
Nearby schools
GreatSchools rating
- 7/10Oneonta Elementary SchoolGrades: K-5Distance: 1.5 mi
- 10/10Oneonta Middle SchoolGrades: 6-8Distance: 1.5 mi
- 7/10Oneonta High SchoolGrades: 9-12Distance: 1.5 mi
Schools provided by the listing agent
- Elementary: Oneonta
- Middle: Oneonta
- High: Oneonta
Source: GALMLS. This data may not be complete. We recommend contacting the local school district to confirm school assignments for this home.
Get a cash offer in 3 minutes
Find out how much your home could sell for in as little as 3 minutes with a no-obligation cash offer.
Estimated market value$607,800
Get a cash offer in 3 minutes
Find out how much your home could sell for in as little as 3 minutes with a no-obligation cash offer.
Estimated market value
$607,800

