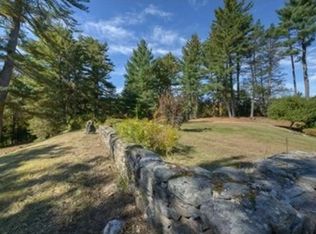This lovely Cape Cod Ranch has been meticulously maintained and sits on a spectacular 1.67 acre lot with specimen plantings and circular driveway in the heart of the Cherry Brook neighborhood. With app. 3,000 sq. ft of living, this home offers expansion possibilities with a walk up unfinished attic, and a large spacious lower level with room for a shop, exercise room or so much more. The kitchen was renovated with stainless steel appliances, granite countertops, new cabinets, and a pantry for storage and eat-in area or family room. You are welcomed to this home by a beautiful sun-filled living room with fireplace, built-in bookshelves, A dining room with french doors to a vaulted ceiling sunroom with three sides of windows and a tile floor, an ensuite master bedroom, two family bedrooms, a bath and a wood panelled office with built-in book shelves.The above grade lower level has an expansive carpeted playroom with built-ins,and views of the private lush backyard and patio
This property is off market, which means it's not currently listed for sale or rent on Zillow. This may be different from what's available on other websites or public sources.
