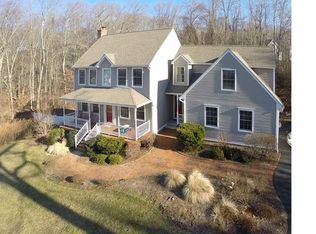This beautiful home setting in East Hampton showcases the crafted new home you've been looking for! The kitchen is the heart of this home w/ granite countertops, tile backsplash, custom cabinetry w/ built in desk & pantry. Supreme eat-in kitchen layout is accented by vaulted ceilings & newest color pallet. Sliding glass door leads to enclosed covered porch with full screens, cable, ceiling fan, & carpeting ideal for entertaining & enjoyment. Set back on 2.39 acres in extremely convenient & private location off cul-de-sac, provides easy outdoor pleasure on upgraded new gorgeous oversize patio. Sit back & relax at the built-in fire pit, perfect for gatherings! Inside great rm features fireplace, built-in nook shelving & patio walkway. Sun filled windows throughout home & beautiful refinished hardwood flooring continues in hallways, dining, & living rm. 2nd level features 3 bedrooms plus bonus rm w/ updated carpeting, great closet & room design, as well as guest bath. Large master features walk-in closet & spa-like bath w/ tile flooring, double vanity, whirlpool tub, & shower. Add'l desired bonus room is ideal, conveniently located off the kitchen perfect for office, media/play room. All of today's conveniences, plus c-vac, new c-air, exterior lighting, new carpeting, new roof,2 car garage w/ larger bays & bump-out for additional storage, & close to Lake Pocotopaug! As original owners the love, care, & detail to this lovely home is evident. Catch in on the excitement!
This property is off market, which means it's not currently listed for sale or rent on Zillow. This may be different from what's available on other websites or public sources.
