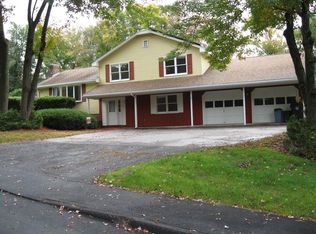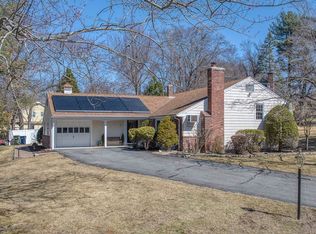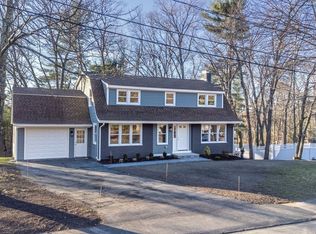The second owners of this oversized split are sad to leave but looking for someone who will appreciate the house and neighborhood as well as they have. There are hardwoods in all of the living spaces except the kitchen and baths. The fireplace in the living room is Tennessee marble and custom designed by the original owner. There is a bay window overlooking mature plantings. The bedrooms are spacious and there is a master bath with stall shower. The lower level family room has a second custom designed fireplace and a half bath. Enjoy the heated sun room or use as an office or den or enjoy the screened porch off the back.The laundry is on the basement level and includes the washer and dryer. All other appliances remain with the home as well. The oversized garage is heated and has plenty of work and storage space. There is also a storage shed in the back yard as well as several flowering plants and shrubs. With your decorating skills this can be a home to cherish for years to come.
This property is off market, which means it's not currently listed for sale or rent on Zillow. This may be different from what's available on other websites or public sources.


