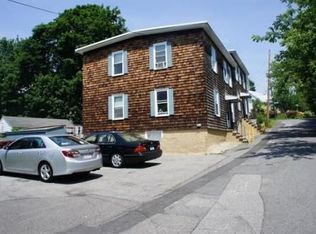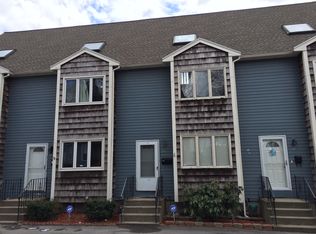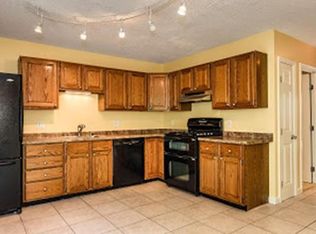Welcome to 40 Chambers St, a meticulously loved Cape completed by an endless list of updates & upgrades. The tasteful home greets you with an inviting bay window living room, flowing hardwood floors and modern palate. The 2017 remodeled kitchen boasts a crisp white and gray finish, Shaker style cabinets, granite countertops, gleaming SS appliances & apron sink. The main level is shared with the three bedrooms complete with expanded closets, storage, and ceiling fans. The 2018 remodeled full bathroom includes a new tub, fixtures, flooring, vanity & granite. Second level offers two additional spaces, one currently used as a playroom or 4th bedroom. The second space is unfinished. The lush fenced yard was recently completed by a concrete patio, Gazebo and irrigation system. One car detached garage. 2012 upgraded to high efficiency GAS furnace 2013 new roof installed, windows, insulation... the list goes on. ***Open House SAT & SUN ***
This property is off market, which means it's not currently listed for sale or rent on Zillow. This may be different from what's available on other websites or public sources.


