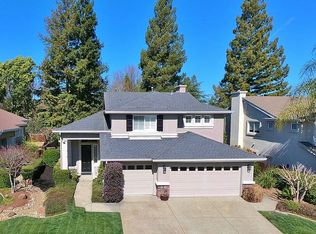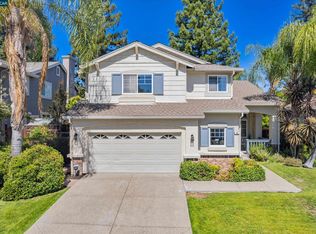Sold for $1,800,000 on 10/28/24
$1,800,000
40 Centennial Way, San Ramon, CA 94583
4beds
2,310sqft
Residential, Single Family Residence
Built in 1996
5,227.2 Square Feet Lot
$1,736,400 Zestimate®
$779/sqft
$4,675 Estimated rent
Home value
$1,736,400
$1.56M - $1.94M
$4,675/mo
Zestimate® history
Loading...
Owner options
Explore your selling options
What's special
Nestled in the sought-after Greystone Ranch neighborhood, this beautifully upgraded home offers an inviting blend of comfort and modern elegance. Boasting 4 specious bedrooms and 3 full baths, with the convenience of downstairs bedroom and full bath. Grand entryway with soaring ceilings, leads into formal living and dining area, adorned with upgraded engineered hardwood floors, double pane windows, filled with natural light, family room features upgraded gas fireplace. Gorgeous kitchen showcases stainless steel appliances, freshly painted cabinets with glass doors and built-in lighting. Luxurious primary bedroom suite with hardwood floors, bathroom features heated tile floors, dual vanity sinks, large walk-in closet with organizers for effortless storage. Two additional generously sized bedrooms, updated bath and an open landing area offer additional space for relaxation. The backyard is a private oasis, lovingly landscaped with fruit trees and beautiful setting area, ideal for entertaining. 3-car attached garage with abundant storage. 4 year old roof, conveniently located near top rated schools, parks, shopping, dining at City Center, and with easy freeway access. This home has it all.
Zillow last checked: 8 hours ago
Listing updated: October 30, 2024 at 04:02am
Listed by:
Joway Christensen DRE #01207511 925-984-4514,
Re/max Accord,
Sabine Larsen DRE #01245691 925-200-9200,
Redfin
Bought with:
Olga Golovko, DRE #01898618
Keller Williams Realty-silicon Valley
Source: CCAR,MLS#: 41073415
Facts & features
Interior
Bedrooms & bathrooms
- Bedrooms: 4
- Bathrooms: 3
- Full bathrooms: 3
Kitchen
- Features: Breakfast Bar, Counter - Solid Surface, Counter - Stone, Dishwasher, Eat In Kitchen, Gas Range/Cooktop, Ice Maker Hookup, Microwave, Refrigerator, Updated Kitchen
Heating
- Forced Air
Cooling
- Has cooling: Yes
Appliances
- Included: Dishwasher, Gas Range, Plumbed For Ice Maker, Microwave, Refrigerator, Dryer, Washer
- Laundry: Cabinets, Sink, Common Area
Features
- Formal Dining Room, Breakfast Bar, Counter - Solid Surface, Updated Kitchen
- Flooring: Tile, Carpet, Engineered Wood
- Number of fireplaces: 1
- Fireplace features: Family Room, Gas Starter
Interior area
- Total structure area: 2,310
- Total interior livable area: 2,310 sqft
Property
Parking
- Total spaces: 3
- Parking features: Garage Door Opener
- Garage spaces: 3
Features
- Levels: Two
- Stories: 2
- Pool features: None
- Fencing: Fenced
Lot
- Size: 5,227 sqft
- Features: Level, Front Yard, Back Yard, Landscape Back, Landscape Front
Details
- Parcel number: 211070110164
- Special conditions: Standard
- Other equipment: Irrigation Equipment
Construction
Type & style
- Home type: SingleFamily
- Architectural style: Traditional
- Property subtype: Residential, Single Family Residence
Materials
- Stucco
- Roof: Composition
Condition
- Existing
- New construction: No
- Year built: 1996
Utilities & green energy
- Electric: No Solar
Community & neighborhood
Location
- Region: San Ramon
- Subdivision: Greystone Ranch
HOA & financial
HOA
- Has HOA: Yes
- HOA fee: $66 monthly
- Amenities included: Greenbelt
- Services included: Common Area Maint, Reserve Fund
- Association name: OAKCREEK AT GREYSTONE
- Association phone: 925-830-4848
Price history
| Date | Event | Price |
|---|---|---|
| 10/28/2024 | Sold | $1,800,000+0.1%$779/sqft |
Source: | ||
| 10/7/2024 | Pending sale | $1,799,000$779/sqft |
Source: | ||
| 9/17/2024 | Listed for sale | $1,799,000+166.5%$779/sqft |
Source: | ||
| 10/9/2002 | Sold | $675,000+46.8%$292/sqft |
Source: Public Record Report a problem | ||
| 8/14/1998 | Sold | $459,950+43.5%$199/sqft |
Source: | ||
Public tax history
| Year | Property taxes | Tax assessment |
|---|---|---|
| 2025 | $26,488 +135.6% | $1,800,000 +87.8% |
| 2024 | $11,241 +1.7% | $958,436 +2% |
| 2023 | $11,049 +0.7% | $939,644 +2% |
Find assessor info on the county website
Neighborhood: 94583
Nearby schools
GreatSchools rating
- 8/10Neil A. Armstrong Elementary SchoolGrades: K-5Distance: 0.7 mi
- 9/10Pine Valley Middle SchoolGrades: 6-8Distance: 1.1 mi
- 9/10California High SchoolGrades: 9-12Distance: 0.8 mi
Get a cash offer in 3 minutes
Find out how much your home could sell for in as little as 3 minutes with a no-obligation cash offer.
Estimated market value
$1,736,400
Get a cash offer in 3 minutes
Find out how much your home could sell for in as little as 3 minutes with a no-obligation cash offer.
Estimated market value
$1,736,400

