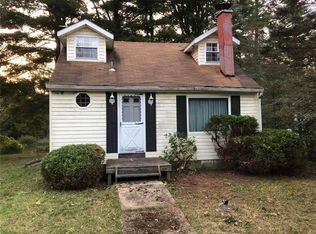Sold for $430,000
Zestimate®
$430,000
40 Cemetery Rd, Spring Creek, PA 16436
4beds
2,784sqft
Single Family Residence
Built in 1999
2.07 Acres Lot
$430,000 Zestimate®
$154/sqft
$2,080 Estimated rent
Home value
$430,000
Estimated sales range
Not available
$2,080/mo
Zestimate® history
Loading...
Owner options
Explore your selling options
What's special
This purposely private home, has extraordinary quality and style that cannot be appreciated without viewing. ?? Step into this 2,700+ square feet sprawling 4-bedroom, 3-bath ranch that blends timeless charm with modern amenities, designed for refined comfort. From the moment you arrive, you're greeted by meticulously landscaped gardens and vibrant greenery that frame the home like a private oasis. Inside, the layout offers both grandeur and flexibility. The formal living room—bathed in natural light—presents a unique opportunity to convert into a spacious first-floor master suite. Gourmet kitchen with premium appliances. Central heating and cooling, smart home features, and high-end finishes throughout. Six expansive lounges, each designed for comfort and connection and outside kitchen. Custom firepit surrounded by cozy outdoor lounge zones. Lush gardens with flowering perennials, mature trees, irrigation system and ambient lighting to enhance evening ambiance!
Zillow last checked: 8 hours ago
Listing updated: December 17, 2025 at 01:37pm
Listed by:
Karen Puckly (814)898-3558,
RE/MAX Real Estate Group East
Bought with:
Sales Only! Non Mls/Board
Xyz - Non Mls/Board Sales
Source: GEMLS,MLS#: 183977Originating MLS: Greater Erie Board Of Realtors
Facts & features
Interior
Bedrooms & bathrooms
- Bedrooms: 4
- Bathrooms: 3
- Full bathrooms: 3
Primary bedroom
- Level: Second
- Dimensions: 13x17
Bedroom
- Description: Walkin Closet
- Level: Second
- Dimensions: 12x11
Bedroom
- Level: Second
- Dimensions: 10x14
Bedroom
- Description: Walkout
- Level: Second
- Dimensions: 7x14
Dining room
- Description: Walkout
- Level: First
- Dimensions: 14x10
Family room
- Level: First
- Dimensions: 12x26
Foyer
- Level: First
- Dimensions: 16x8
Other
- Level: First
Other
- Level: First
Other
- Level: Second
Kitchen
- Description: Custom,Island
- Level: First
- Dimensions: 14x16
Laundry
- Level: Lower
- Dimensions: 12x7
Living room
- Description: French Doors,Skylight,Walkout
- Level: First
- Dimensions: 19x24
Other
- Description: Sitting Area
- Level: Second
- Dimensions: 8x9
Other
- Level: Lower
Heating
- Propane, Multi-Fuel
Cooling
- Central Air
Appliances
- Included: Dishwasher, Gas Cooktop, Disposal, Gas Oven, Microwave, Refrigerator, Dryer, Water Softener, Washer
Features
- Ceiling Fan(s), Skylights, Window Treatments
- Flooring: Carpet, Tile, Vinyl
- Windows: Drapes
- Has fireplace: No
Interior area
- Total structure area: 2,784
- Total interior livable area: 2,784 sqft
Property
Parking
- Total spaces: 2
- Parking features: Attached
- Attached garage spaces: 2
Features
- Levels: Two
- Stories: 2
- Patio & porch: Porch
- Exterior features: Fence, Porch, Storage, Sprinkler/Irrigation
- Fencing: Yard Fenced
Lot
- Size: 2.07 Acres
- Features: Landscaped, Rolling Slope, Stream/Creek
Details
- Additional structures: Gazebo, Shed(s)
- Parcel number: 00000000.0000.00
- Zoning description: R-1
Construction
Type & style
- Home type: SingleFamily
- Architectural style: Two Story
- Property subtype: Single Family Residence
Materials
- Vinyl Siding
- Foundation: Slab
- Roof: Metal
Condition
- Resale
- Year built: 1999
Utilities & green energy
- Sewer: Septic Tank
- Water: Well
Community & neighborhood
Location
- Region: Spring Creek
HOA & financial
Other fees
- Deposit fee: $10,000
Other
Other facts
- Listing terms: Conventional
- Road surface type: Dirt
Price history
| Date | Event | Price |
|---|---|---|
| 12/17/2025 | Sold | $430,000-4.4%$154/sqft |
Source: GEMLS #183977 Report a problem | ||
| 11/1/2025 | Pending sale | $450,000$162/sqft |
Source: GEMLS #183977 Report a problem | ||
| 9/25/2025 | Contingent | $450,000$162/sqft |
Source: GEMLS #183977 Report a problem | ||
| 7/16/2025 | Price change | $450,000-7.2%$162/sqft |
Source: GEMLS #183977 Report a problem | ||
| 5/24/2025 | Listed for sale | $485,000+546.7%$174/sqft |
Source: GEMLS #183977 Report a problem | ||
Public tax history
| Year | Property taxes | Tax assessment |
|---|---|---|
| 2024 | -- | $24,285 |
| 2023 | $2,140 +1.1% | $24,285 |
| 2022 | $2,116 +4.6% | $24,285 +5.2% |
Find assessor info on the county website
Neighborhood: 16436
Nearby schools
GreatSchools rating
- 6/10Corry Area Intrmd SchoolGrades: 3-5Distance: 7.3 mi
- 5/10Corry Area Middle SchoolGrades: 6-8Distance: 6.5 mi
- 4/10Corry Area High SchoolGrades: 9-12Distance: 6.5 mi
Schools provided by the listing agent
- District: Corry
Source: GEMLS. This data may not be complete. We recommend contacting the local school district to confirm school assignments for this home.

Get pre-qualified for a loan
At Zillow Home Loans, we can pre-qualify you in as little as 5 minutes with no impact to your credit score.An equal housing lender. NMLS #10287.
