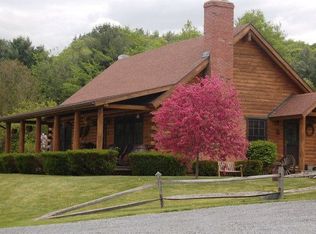Contractor's special! Rehabilitation project stalled half way through, crumbling plaster fully gutted, knob and tube wiring pulled out, structural problems addressed in the main house. Interior reframed, new subfloors for wet rooms installed, insulation installed. Once systems are installed and drywall put up, cosmetics are what is left for the main house's 2400sq ft of living space. Materials for finishing the attic are included which would add another 800sq ft. An attached shed can be rehabbed into another 800 sq ft. A ton of landscaping has been done to reclaim the acreage from 50 years of neglect, tons of plants and trees have been planted, more have been uncovered and nurtured to health including some beautiful creeping roses. A detached garage would need a full tear down, but no new permits would be required according to the town if built on the same footprint within 2 years of tear down.
This property is off market, which means it's not currently listed for sale or rent on Zillow. This may be different from what's available on other websites or public sources.

