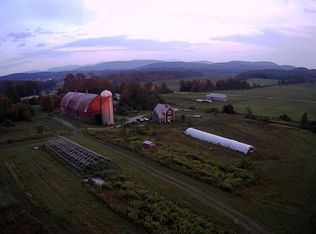Located in a quiet section of Monkton, this home is a classic example of American Four Square style architecture. Estimated to be built in the 1890's, the home maintains the original traditional layout with many of the original architectural details. Enter through a mudroom, into a summer kitchen which could be converted to a larger mudroom entrance space, then into the main section of the home. The layout of the home features a kitchen, living room, parlor, and dining room. Connecting the kitchen to the dining room is a pantry with storage space and a full bathroom to the side.. The second floor layout has three bedrooms and a study/office along with a 3/4 bathroom. The master bedroom has an extra room attached to it that could be converted into a bathroom, dressing room, or large walk in closet. The third floor is a large open space that is great for storage or could be finished into a recreation room, studio, etc. This home needs extensive renovations to bring it back to it's former glory. Many of the original architectural details can be preserved including wood floors throughout, large double doors leading from the living room into the parlor, exterior doors, molding and trim work, ornate doorknobs and locks, even a service bell in the stairwell. Mechanical systems, plumbing, and electrical have been partially updated. A new septic system will be installed by the seller.
This property is off market, which means it's not currently listed for sale or rent on Zillow. This may be different from what's available on other websites or public sources.

