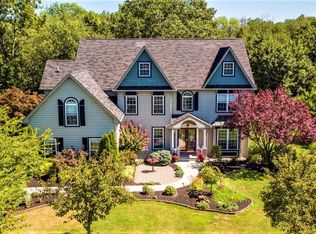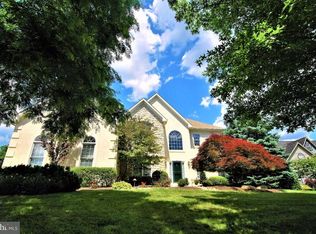The 2 large paladium family room windows looking out to Nahaminy Creek. The 2-level timber trek deck. The sun in the back, in morning in the kitchen, and the sun setting in the front....
This property is off market, which means it's not currently listed for sale or rent on Zillow. This may be different from what's available on other websites or public sources.


