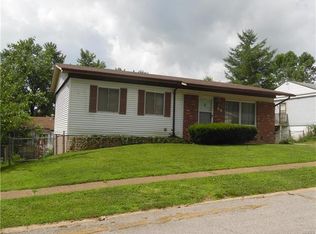Closed
Listing Provided by:
Loretta Terrio 636-575-4324,
Realty Executives Premiere
Bought with: Realty Executives Premiere
Price Unknown
40 Cedar Ridge Dr, Pacific, MO 63069
3beds
1,310sqft
Single Family Residence
Built in 1968
5,619.24 Square Feet Lot
$218,500 Zestimate®
$--/sqft
$1,512 Estimated rent
Home value
$218,500
$160,000 - $299,000
$1,512/mo
Zestimate® history
Loading...
Owner options
Explore your selling options
What's special
Back on the Market through no fault of the seller. Welcome to this completely renovated 3 bedroom, 2 full bath home. Full walkout basement leads out to an awesome partially fenced backyard. The double carport is a perfect bonus to this beautiful home. Enjoy the new deck that is shaded and private. This house is move in ready and has been so well rehabbed. It is Stunning. This is a definite must see. PRIVATE TOURS AVAILABLE.
Zillow last checked: 8 hours ago
Listing updated: September 26, 2025 at 02:19pm
Listing Provided by:
Loretta Terrio 636-575-4324,
Realty Executives Premiere
Bought with:
Loretta Terrio, 2006010134
Realty Executives Premiere
Source: MARIS,MLS#: 25044681 Originating MLS: St. Louis Association of REALTORS
Originating MLS: St. Louis Association of REALTORS
Facts & features
Interior
Bedrooms & bathrooms
- Bedrooms: 3
- Bathrooms: 2
- Full bathrooms: 2
- Main level bathrooms: 2
- Main level bedrooms: 3
Bedroom
- Features: Floor Covering: Laminate
- Level: Main
Bedroom 2
- Features: Floor Covering: Laminate
- Level: Main
Bedroom 3
- Features: Floor Covering: Laminate
- Level: Main
Bathroom 2
- Features: Floor Covering: Laminate
- Level: Main
Living room
- Features: Floor Covering: Laminate
- Level: Main
Heating
- Electric
Cooling
- Ceiling Fan(s), Central Air
Appliances
- Included: Dishwasher, Disposal, Microwave, Electric Oven, Self Cleaning Oven, Electric Range, Washer, Electric Water Heater
Features
- Ceiling Fan(s), Center Hall Floorplan, Kitchen/Dining Room Combo
- Doors: Panel Door(s)
- Windows: Blinds, Double Pane Windows, Insulated Windows, Screens, Window Coverings
- Basement: Concrete,Partially Finished,Full
- Has fireplace: No
- Fireplace features: None
Interior area
- Total structure area: 1,310
- Total interior livable area: 1,310 sqft
- Finished area above ground: 960
- Finished area below ground: 350
Property
Parking
- Total spaces: 2
- Parking features: Attached Carport, Driveway, No Garage
- Carport spaces: 2
- Has uncovered spaces: Yes
Features
- Levels: One
- Patio & porch: Deck, Front Porch
- Exterior features: Private Yard, Rain Gutters
- Pool features: None
- Fencing: Partial
Lot
- Size: 5,619 sqft
- Features: Adjoins Common Ground, Back Yard, City Lot, Few Trees, Front Yard, Irregular Lot
Details
- Parcel number: 1921004002117000
- Special conditions: Standard
Construction
Type & style
- Home type: SingleFamily
- Architectural style: Ranch
- Property subtype: Single Family Residence
- Attached to another structure: Yes
Materials
- Vinyl Siding
- Foundation: Concrete Perimeter
Condition
- Updated/Remodeled
- New construction: No
- Year built: 1968
Utilities & green energy
- Electric: 220 Volts
- Sewer: Public Sewer
- Utilities for property: Electricity Connected
Community & neighborhood
Location
- Region: Pacific
- Subdivision: Cedars Loc 19
HOA & financial
HOA
- Has HOA: Yes
- HOA fee: $25 annually
- Amenities included: Park, Playground
- Services included: Common Area Maintenance
- Association name: The Cedars
Other
Other facts
- Listing terms: Cash,Conventional,FHA,USDA Loan,VA Loan
- Ownership: Private
- Road surface type: Paved
Price history
| Date | Event | Price |
|---|---|---|
| 9/26/2025 | Sold | -- |
Source: | ||
| 9/19/2025 | Pending sale | $210,000$160/sqft |
Source: | ||
| 8/26/2025 | Contingent | $210,000$160/sqft |
Source: | ||
| 8/26/2025 | Listed for sale | $210,000$160/sqft |
Source: | ||
| 7/23/2025 | Contingent | $210,000$160/sqft |
Source: | ||
Public tax history
| Year | Property taxes | Tax assessment |
|---|---|---|
| 2024 | $1,357 +1.1% | $17,968 |
| 2023 | $1,342 +18.9% | $17,968 +10.5% |
| 2022 | $1,128 +0.5% | $16,260 |
Find assessor info on the county website
Neighborhood: 63069
Nearby schools
GreatSchools rating
- 3/10Truman Elementary SchoolGrades: K-4Distance: 0.3 mi
- 6/10Riverbend SchoolGrades: 7-8Distance: 1.2 mi
- 3/10Pacific High SchoolGrades: 9-12Distance: 0.4 mi
Schools provided by the listing agent
- Elementary: Zitzman Elem.
- Middle: Meramec Valley Middle
- High: Pacific High
Source: MARIS. This data may not be complete. We recommend contacting the local school district to confirm school assignments for this home.
Get a cash offer in 3 minutes
Find out how much your home could sell for in as little as 3 minutes with a no-obligation cash offer.
Estimated market value$218,500
Get a cash offer in 3 minutes
Find out how much your home could sell for in as little as 3 minutes with a no-obligation cash offer.
Estimated market value
$218,500
