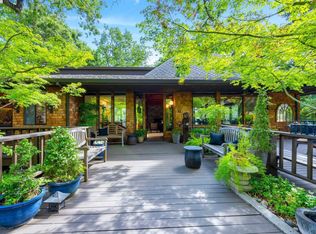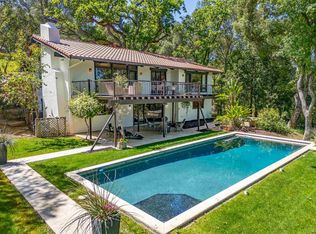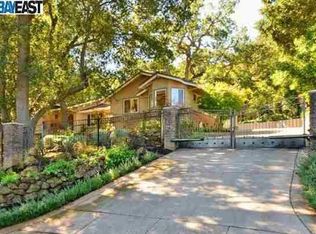Sold for $1,805,000
$1,805,000
40 Castledown Rd, Pleasanton, CA 94566
4beds
2,329sqft
Residential, Single Family Residence
Built in 1968
0.48 Acres Lot
$1,703,000 Zestimate®
$775/sqft
$5,387 Estimated rent
Home value
$1,703,000
$1.53M - $1.89M
$5,387/mo
Zestimate® history
Loading...
Owner options
Explore your selling options
What's special
Nestled amidst the enchanting woods of Castlewood Country Club, this custom-built mid-century modern home is being offered for the very first time. Spanning 2,329 sq.ft. this 4-bedroom, 2-bathroom retreat is set on an expansive 20,748 sq.ft. lot—nearly half an acre of serene, forested beauty. Designed with timeless craftsmanship, the home greets you with a stunning stained glass window entryway, setting the tone for its unique charm. Inside, the breathtaking living room is the centerpiece, surrounded by windows that invite the outdoors in, creating a natural sanctuary. Lovingly maintained by its original owners, this home’s custom details and history add to its one-of-a-kind appeal. Outside, the wooded lot provides privacy and tranquility, ideal for relaxing or entertaining beneath the trees. Located in the prestigious Castlewood community, this is a once-in-a-lifetime opportunity to own a true mid-century treasure in a setting that feels like a retreat yet is close to modern conveniences.
Zillow last checked: 8 hours ago
Listing updated: April 09, 2025 at 04:39am
Listed by:
Julia Murtagh DRE #01751854 925-997-2411,
Compass
Bought with:
Sylvia Kalivitis, DRE #01391018
Berkshire Hathaway Homeservices Drysdale Prop
Source: Bay East AOR,MLS#: 41088136
Facts & features
Interior
Bedrooms & bathrooms
- Bedrooms: 4
- Bathrooms: 2
- Full bathrooms: 2
Bathroom
- Features: Shower Over Tub, Tile, Tub, Window, Stall Shower
Kitchen
- Features: Dishwasher, Electric Range/Cooktop, Garbage Disposal, Range/Oven Free Standing, Refrigerator
Heating
- Forced Air, Natural Gas
Cooling
- Ceiling Fan(s)
Appliances
- Included: Dishwasher, Electric Range, Free-Standing Range, Refrigerator, Dryer, Washer
- Laundry: Electric, Sink
Features
- Storage
- Flooring: Linoleum, Carpet
- Windows: Screens, Window Coverings
- Number of fireplaces: 1
- Fireplace features: Family Room, Wood Burning
Interior area
- Total structure area: 2,329
- Total interior livable area: 2,329 sqft
Property
Parking
- Parking features: Carport
- Has carport: Yes
Features
- Levels: Two
- Stories: 2
- Patio & porch: Terrace, Patio, Covered
- Exterior features: Balcony
- Pool features: None
- Fencing: Fenced,Partial
- Has view: Yes
Lot
- Size: 0.48 Acres
- Features: Sloped Up, Front Yard, Back Yard
Details
- Parcel number: 946440629
- Special conditions: Standard
- Other equipment: Irrigation Equipment
Construction
Type & style
- Home type: SingleFamily
- Architectural style: Mid Century Modern
- Property subtype: Residential, Single Family Residence
Materials
- Composition Shingles, Wood Siding
- Foundation: Slab, Concrete
- Roof: Composition
Condition
- Existing
- New construction: No
- Year built: 1968
Details
- Builder name: Richard Stower
Utilities & green energy
- Electric: No Solar
- Water: Private
- Utilities for property: Cable Available, Internet Available
Green energy
- Water conservation: Low-Flow Fixtures
Community & neighborhood
Security
- Security features: Carbon Monoxide Detector(s), Double Strapped Water Heater
Location
- Region: Pleasanton
- Subdivision: Castlewood C.C.
HOA & financial
HOA
- Has HOA: Yes
- HOA fee: $295 annually
- Amenities included: Other
- Services included: Management Fee, Reserve Fund, Water/Sewer
- Association name: Castlewood Property Owners Association
- Association phone: 925-846-2871
Other
Other facts
- Listing agreement: Excl Right
- Price range: $1.8M - $1.8M
- Listing terms: Cash,Conventional
Price history
| Date | Event | Price |
|---|---|---|
| 4/8/2025 | Sold | $1,805,000+11.1%$775/sqft |
Source: | ||
| 3/15/2025 | Pending sale | $1,625,000$698/sqft |
Source: | ||
| 3/5/2025 | Listed for sale | $1,625,000$698/sqft |
Source: | ||
Public tax history
| Year | Property taxes | Tax assessment |
|---|---|---|
| 2025 | -- | $170,888 +2% |
| 2024 | $7,469 +36.7% | $167,539 +2% |
| 2023 | $5,465 +1.9% | $164,253 +2% |
Find assessor info on the county website
Neighborhood: 94566
Nearby schools
GreatSchools rating
- 7/10Phoebe Apperson Hearst Elementary SchoolGrades: K-5Distance: 1 mi
- 7/10Pleasanton Middle SchoolGrades: 6-8Distance: 1.1 mi
- 10/10Foothill High SchoolGrades: 9-12Distance: 2.8 mi
Schools provided by the listing agent
- District: Pleasanton Unified
Source: Bay East AOR. This data may not be complete. We recommend contacting the local school district to confirm school assignments for this home.
Get a cash offer in 3 minutes
Find out how much your home could sell for in as little as 3 minutes with a no-obligation cash offer.
Estimated market value
$1,703,000


