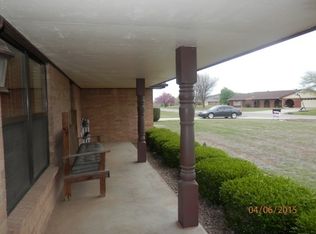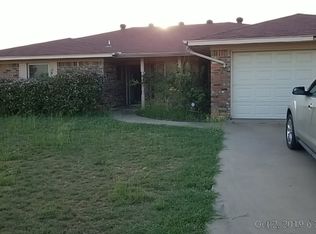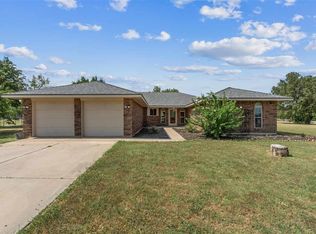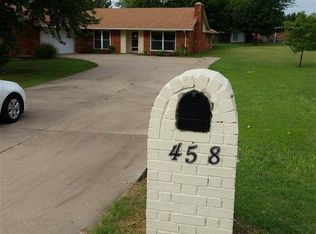Sold
$239,900
40 Carrie Rd, Lawton, OK 73507
4beds
2,000sqft
Single Family Residence
Built in 1976
1.75 Acres Lot
$269,000 Zestimate®
$120/sqft
$1,845 Estimated rent
Home value
$269,000
$256,000 - $285,000
$1,845/mo
Zestimate® history
Loading...
Owner options
Explore your selling options
What's special
Excellent location for this brick home in Wichita Mountain Estates on apprx 1.75 acres! Minutes from Ft Sill, the Wildlife Refuge, Lake Lawtonka and Medicine Park! Great space with 4 bedrooms, 2.75 bathrooms a 2 car garage. The kitchen has been updated with tons of cabinets, granite, island, pantry, new garbage disposal and built-in oven. Dining room is across from the kitchen. Spacious living room with new vinyl plank floors, with a view to the backyard, nice ceiling beams and a floor to ceiling wood burning fireplace. The primary bedroom can accommodate large furniture and the ensuite has a double sink vanity and a newer tiled walk-in shower with a rainhead. Close to the primary bedroom are bedrooms 2 and 3 separated by the hall bathroom. Bedroom 4 is on the opposite side of the home with its own 3/4 bathroom, perfect for an in-law, guest room or maybe a teenager. Perfect backyard with room for tons of entertainment. Nice inground salt water pool with a slide and newer pool pump, approx 7 feet deep, great large covered patio and no neighbors directly behind the home, nothing but mature trees! Air Compressor replaced in 2020, Water Heater in 2023 and new Roof just installed Sep 2023. TVs/Mounts in rooms to stay. Elgin School District.
Zillow last checked: 8 hours ago
Listing updated: February 01, 2024 at 11:19am
Listed by:
TRACI GREEN 580-284-9364,
TRACI GREEN PROPERTIES
Bought with:
Non Mls
Non Mls Firm
Source: Lawton BOR,MLS#: 164529
Facts & features
Interior
Bedrooms & bathrooms
- Bedrooms: 4
- Bathrooms: 3
- 3/4 bathrooms: 1
Dining room
- Features: Formal Dining, Separate
Heating
- Fireplace(s), Central, Electric
Cooling
- Central-Electric, Attic Fan, Ceiling Fan(s)
Appliances
- Included: Electric, Range/Oven, Cooktop, Oven, Vent Hood, Dishwasher, Disposal, Refrigerator, Washer, Dryer, Electric Water Heater
- Laundry: Washer Hookup, Dryer Hookup, Utility Room
Features
- Kitchen Island, Pantry, Granite Counters, One Living Area
- Flooring: Carpet, Ceramic Tile, Laminate, Vinyl Plank
- Windows: Window Coverings
- Has fireplace: Yes
- Fireplace features: Wood Burning
Interior area
- Total structure area: 2,000
- Total interior livable area: 2,000 sqft
Property
Parking
- Total spaces: 2
- Parking features: Auto Garage Door Opener, Garage Door Opener, Double Driveway
- Garage spaces: 2
- Has uncovered spaces: Yes
Features
- Levels: One
- Patio & porch: Covered Patio, Covered Porch
- Pool features: In Ground
- Fencing: Chain Link,Wood
Lot
- Size: 1.75 Acres
Details
- Parcel number: 03N12W143964000070001
Construction
Type & style
- Home type: SingleFamily
- Property subtype: Single Family Residence
Materials
- Brick Veneer
- Foundation: Slab
- Roof: Composition
Condition
- Updated
- New construction: No
- Year built: 1976
Utilities & green energy
- Electric: Cotton Electric
- Gas: None
- Sewer: Comm. Oxid. Pond
- Water: Rural District, Water District: Comanche Co RWD #1
Community & neighborhood
Security
- Security features: Smoke/Heat Alarm
Location
- Region: Lawton
HOA & financial
HOA
- HOA fee: $350 monthly
Other
Other facts
- Listing terms: Cash,Conventional,FHA,VA Loan
Price history
| Date | Event | Price |
|---|---|---|
| 11/18/2024 | Listing removed | $259,900$130/sqft |
Source: Lawton BOR #166931 Report a problem | ||
| 9/27/2024 | Listed for sale | $259,900$130/sqft |
Source: Lawton BOR #166931 Report a problem | ||
| 9/17/2024 | Contingent | $259,900$130/sqft |
Source: Lawton BOR #166931 Report a problem | ||
| 9/12/2024 | Listed for sale | $259,900$130/sqft |
Source: Lawton BOR #166931 Report a problem | ||
| 9/3/2024 | Contingent | $259,900$130/sqft |
Source: Lawton BOR #166931 Report a problem | ||
Public tax history
| Year | Property taxes | Tax assessment |
|---|---|---|
| 2024 | $2,830 | $26,929 +27.6% |
| 2023 | -- | $21,111 +3% |
| 2022 | -- | $20,496 -3.9% |
Find assessor info on the county website
Neighborhood: 73507
Nearby schools
GreatSchools rating
- 8/10Elgin Elementary SchoolGrades: PK-4Distance: 8.7 mi
- 7/10Elgin Middle SchoolGrades: 5-8Distance: 8.8 mi
- 8/10Elgin High SchoolGrades: 9-12Distance: 8.8 mi
Schools provided by the listing agent
- Elementary: Elgin
- Middle: Elgin
- High: Elgin
Source: Lawton BOR. This data may not be complete. We recommend contacting the local school district to confirm school assignments for this home.

Get pre-qualified for a loan
At Zillow Home Loans, we can pre-qualify you in as little as 5 minutes with no impact to your credit score.An equal housing lender. NMLS #10287.
Sell for more on Zillow
Get a free Zillow Showcase℠ listing and you could sell for .
$269,000
2% more+ $5,380
With Zillow Showcase(estimated)
$274,380


