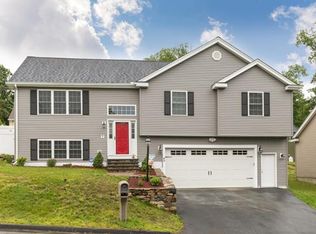Sold for $365,000 on 03/03/23
$365,000
40 Carpenter Ave, Worcester, MA 01605
4beds
1,648sqft
Single Family Residence
Built in 1940
9,080 Square Feet Lot
$430,300 Zestimate®
$221/sqft
$2,729 Estimated rent
Home value
$430,300
$409,000 - $452,000
$2,729/mo
Zestimate® history
Loading...
Owner options
Explore your selling options
What's special
WOW!! Come check out this updated Cape boasting over 1600 sq feet of living space. Walking in the front door, this home boast loads of natural light pouring in the new windows and accenting the fresh paint and refinished hardwood floors. The first floor offer flexibility with an updated eat in kitchen with granites and stainless appliances with new low maintenance vinyl plank flooring. There is a living room and first floor bedroom with an additional bedroom that can be a home office or even a dining area. As you head up the stairs, you will find two large bedrooms with new paint, cozy new carpet and fresh paint throughout. Need more living space, there is a large finished area in the basement which is perfect for a "man cave" home office or play area. SO much space in this house with nothing to do but unpack and move in. This house has plenty of yard-space and deck for entertaining. New oil tank. Plenty of off street parking and a free 1 year home warranty included with purchase.
Zillow last checked: 8 hours ago
Listing updated: March 03, 2023 at 01:25pm
Listed by:
Michael Falotico 857-350-0060,
Moor Realty Group 781-961-6667,
Jennifer Lamoureux 508-558-2689
Bought with:
Beatriz Gomez
Century 21 North East
Source: MLS PIN,MLS#: 73071914
Facts & features
Interior
Bedrooms & bathrooms
- Bedrooms: 4
- Bathrooms: 1
- Full bathrooms: 1
- Main level bathrooms: 1
- Main level bedrooms: 1
Primary bedroom
- Features: Flooring - Hardwood
- Level: Main,First
Bedroom 2
- Features: Flooring - Hardwood
- Level: First
Bedroom 3
- Features: Flooring - Wall to Wall Carpet
- Level: Second
Bedroom 4
- Features: Flooring - Wall to Wall Carpet
- Level: First
Bathroom 1
- Level: Main,First
Family room
- Features: Flooring - Wall to Wall Carpet, Recessed Lighting
- Level: Basement
Kitchen
- Features: Flooring - Vinyl, Countertops - Stone/Granite/Solid, Stainless Steel Appliances
- Level: First
Living room
- Features: Flooring - Hardwood
- Level: First
Heating
- Forced Air, Oil
Cooling
- None
Appliances
- Laundry: In Basement
Features
- Flooring: Vinyl, Hardwood
- Basement: Full,Partially Finished
- Has fireplace: No
Interior area
- Total structure area: 1,648
- Total interior livable area: 1,648 sqft
Property
Parking
- Total spaces: 4
- Parking features: Off Street
- Uncovered spaces: 4
Lot
- Size: 9,080 sqft
- Features: Level
Details
- Parcel number: M:46 B:023 L:00350,1802129
- Zoning: RS-7
Construction
Type & style
- Home type: SingleFamily
- Architectural style: Cape
- Property subtype: Single Family Residence
Materials
- Frame
- Foundation: Concrete Perimeter
- Roof: Shingle
Condition
- Year built: 1940
Utilities & green energy
- Sewer: Public Sewer
- Water: Public
Community & neighborhood
Location
- Region: Worcester
Price history
| Date | Event | Price |
|---|---|---|
| 3/3/2023 | Sold | $365,000+21.7%$221/sqft |
Source: MLS PIN #73071914 | ||
| 1/24/2023 | Contingent | $300,000$182/sqft |
Source: MLS PIN #73071914 | ||
| 1/19/2023 | Listed for sale | $300,000+130.9%$182/sqft |
Source: MLS PIN #73071914 | ||
| 5/29/2012 | Sold | $129,900+85.6%$79/sqft |
Source: Public Record | ||
| 6/9/2011 | Sold | $70,000$42/sqft |
Source: Public Record | ||
Public tax history
| Year | Property taxes | Tax assessment |
|---|---|---|
| 2025 | $4,209 +47.9% | $319,100 +54.2% |
| 2024 | $2,846 +7.6% | $207,000 +12.2% |
| 2023 | $2,646 +9.3% | $184,500 +16% |
Find assessor info on the county website
Neighborhood: 01605
Nearby schools
GreatSchools rating
- 5/10Lincoln Street SchoolGrades: K-6Distance: 0.4 mi
- 3/10Burncoat Middle SchoolGrades: 7-8Distance: 1 mi
- 2/10Burncoat Senior High SchoolGrades: 9-12Distance: 1 mi
Get a cash offer in 3 minutes
Find out how much your home could sell for in as little as 3 minutes with a no-obligation cash offer.
Estimated market value
$430,300
Get a cash offer in 3 minutes
Find out how much your home could sell for in as little as 3 minutes with a no-obligation cash offer.
Estimated market value
$430,300
