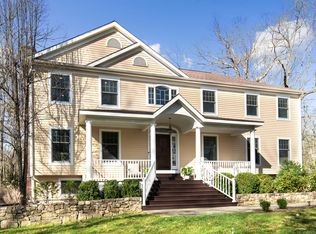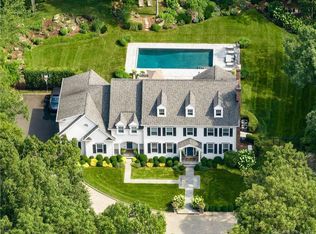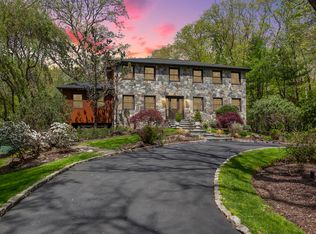Sold for $1,810,000
$1,810,000
40 Cardinal Road, Weston, CT 06883
5beds
5,739sqft
Single Family Residence
Built in 2007
2 Acres Lot
$1,908,400 Zestimate®
$315/sqft
$7,860 Estimated rent
Home value
$1,908,400
$1.70M - $2.14M
$7,860/mo
Zestimate® history
Loading...
Owner options
Explore your selling options
What's special
This stunning 5-bedroom, 5-bathroom residence spans 5,739 square feet of pristine living space. Nestled on a sprawling 2-acre lot at the end of a tranquil cul-de-sac, this home is perfect for living, working, and entertaining. Step inside to discover a thoughtfully designed layout featuring an inviting gourmet kitchen with high-end cabinetry and built-ins, abundant storage, an island with a sink and cooler, top-of-the-line appliances, and a cheerful dining area overlooking the expansive deck and backyard. The spacious formal dining room boasts elegant molding and a chair rail, adding a touch of sophistication. Enjoy a quiet retreat in the warm, bright living room with a cozy fireplace.Ideally situated off the kitchen is a breathtaking family room featuring a spectacular fireplace and custom built-ins. The primary suite is a true sanctuary, offering ample closet space and a luxurious en-suite bathroom with heated floors. Four additional bedrooms and two full baths complete the upper level. A media/rec room crowns this fantastic home, providing enough space for everyone to enjoy. The house also includes a full basement with a studio and additional TV, office, or home gym room. Bask in the serene surroundings from your expansive deck with a retractable awning and patio, perfect for outdoor dining and gatherings. A whole-house generator, security system, 3-car garage, and ample driveway parking make this a grand slam. Be sure to review the list of the homeowner's improvements SELLER REQUESTS THAT ALL OFFERS BE SUBMITTED NO LATER THAN TUESDAY 9/17/24 AT 10 AM. THANK YOU!
Zillow last checked: 8 hours ago
Listing updated: November 04, 2024 at 01:23pm
Listed by:
BlueHill Team at Compass,
Laura Kottler 203-650-8794,
Compass Connecticut, LLC 203-293-9715
Bought with:
Douglas Bross, REB.0757638
Coldwell Banker Realty
Source: Smart MLS,MLS#: 24045724
Facts & features
Interior
Bedrooms & bathrooms
- Bedrooms: 5
- Bathrooms: 5
- Full bathrooms: 3
- 1/2 bathrooms: 2
Primary bedroom
- Features: Bay/Bow Window, High Ceilings, Built-in Features, Full Bath, Walk-In Closet(s), Hardwood Floor
- Level: Upper
Bedroom
- Features: Jack & Jill Bath, Wall/Wall Carpet, Hardwood Floor
- Level: Upper
Bedroom
- Features: Jack & Jill Bath, Wall/Wall Carpet, Hardwood Floor
- Level: Upper
Bedroom
- Features: Hardwood Floor
- Level: Upper
Bedroom
- Features: Hardwood Floor
- Level: Upper
Bathroom
- Features: Double-Sink, Tub w/Shower, Tile Floor
- Level: Upper
Bathroom
- Features: Double-Sink, Stall Shower, Tile Floor
- Level: Upper
Dining room
- Features: High Ceilings, Hardwood Floor
- Level: Main
Family room
- Features: High Ceilings, Built-in Features, Fireplace, Sliders, Hardwood Floor
- Level: Main
Kitchen
- Features: High Ceilings, Built-in Features, Dining Area, Kitchen Island, Sliders, Hardwood Floor
- Level: Main
Living room
- Features: High Ceilings, Fireplace, French Doors, Hardwood Floor
- Level: Main
Media room
- Features: Vinyl Floor
- Level: Lower
Office
- Features: Sliders, Hardwood Floor
- Level: Main
Rec play room
- Features: Half Bath, Wall/Wall Carpet
- Level: Third,Upper
Heating
- Forced Air, Radiant, Zoned, Gas In Street
Cooling
- Central Air, Zoned
Appliances
- Included: Gas Range, Oven, Microwave, Range Hood, Refrigerator, Dishwasher, Disposal, Washer, Dryer, Wine Cooler, Gas Water Heater, Water Heater
- Laundry: Upper Level
Features
- Wired for Data, Central Vacuum, Entrance Foyer
- Basement: Full,Heated,Garage Access,Cooled,Interior Entry,Partially Finished
- Attic: Storage,Floored,Walk-up
- Number of fireplaces: 2
Interior area
- Total structure area: 5,739
- Total interior livable area: 5,739 sqft
- Finished area above ground: 4,839
- Finished area below ground: 900
Property
Parking
- Total spaces: 3
- Parking features: Attached, Garage Door Opener
- Attached garage spaces: 3
Features
- Patio & porch: Deck, Patio
- Fencing: Partial
Lot
- Size: 2 Acres
- Features: Level, Sloped, Cul-De-Sac, Landscaped
Details
- Additional structures: Shed(s)
- Parcel number: 406343
- Zoning: R
Construction
Type & style
- Home type: SingleFamily
- Architectural style: Colonial
- Property subtype: Single Family Residence
Materials
- Shingle Siding, Clapboard
- Foundation: Concrete Perimeter
- Roof: Asphalt
Condition
- New construction: No
- Year built: 2007
Utilities & green energy
- Sewer: Septic Tank
- Water: Well
Community & neighborhood
Security
- Security features: Security System
Community
- Community features: Golf, Library, Medical Facilities, Park, Shopping/Mall
Location
- Region: Weston
- Subdivision: Lower Weston
Price history
| Date | Event | Price |
|---|---|---|
| 11/4/2024 | Sold | $1,810,000+9.7%$315/sqft |
Source: | ||
| 9/12/2024 | Listed for sale | $1,650,000+2.8%$288/sqft |
Source: | ||
| 4/28/2023 | Sold | $1,605,000+0.6%$280/sqft |
Source: | ||
| 2/24/2023 | Contingent | $1,595,000$278/sqft |
Source: | ||
| 2/10/2023 | Listed for sale | $1,595,000+27.1%$278/sqft |
Source: | ||
Public tax history
| Year | Property taxes | Tax assessment |
|---|---|---|
| 2025 | $26,358 +1.8% | $1,102,850 |
| 2024 | $25,884 +10% | $1,102,850 +54.9% |
| 2023 | $23,539 +0.3% | $712,020 |
Find assessor info on the county website
Neighborhood: 06883
Nearby schools
GreatSchools rating
- 9/10Weston Intermediate SchoolGrades: 3-5Distance: 1.9 mi
- 8/10Weston Middle SchoolGrades: 6-8Distance: 2.2 mi
- 10/10Weston High SchoolGrades: 9-12Distance: 2.1 mi
Schools provided by the listing agent
- Elementary: Hurlbutt
- Middle: Weston
- High: Weston
Source: Smart MLS. This data may not be complete. We recommend contacting the local school district to confirm school assignments for this home.
Get pre-qualified for a loan
At Zillow Home Loans, we can pre-qualify you in as little as 5 minutes with no impact to your credit score.An equal housing lender. NMLS #10287.
Sell with ease on Zillow
Get a Zillow Showcase℠ listing at no additional cost and you could sell for —faster.
$1,908,400
2% more+$38,168
With Zillow Showcase(estimated)$1,946,568


