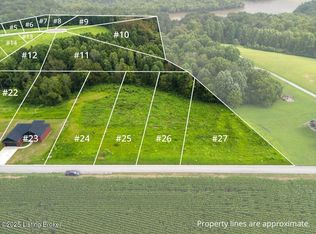3 Bedroom, 3 Bathroom House FOR SALE by owner. 1/8 of a mile from Green River boat launch. The home sets on 1.405 acres and is in move in condition. Smoke and pet free. Gas fireplace, large closet in 2 bedrooms, walk-in closet in master bedroom with large tile shower. New roof 2018, new garage door openers, new furnace / central air 2020, new hot water heater 2020, new carpet / tile 2020. New large back patio for cookouts and entertaining with gas hook up for the grill. Service panel in the house is wired for a portable generator when power goes out. Land scape with flower beds all around. New electric service to barn and concrete floor for work shop. New garage doors & openers in barn. Barn rentals pay for taxes & house insurance. All the update work is done all you have to do is set back and enjoy. Call 2709374440 for more information and a home inspection by appointments only.
This property is off market, which means it's not currently listed for sale or rent on Zillow. This may be different from what's available on other websites or public sources.

