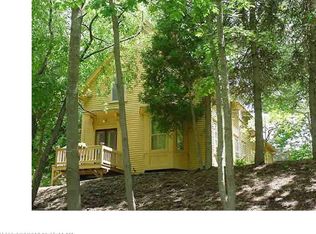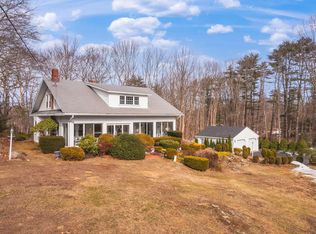Closed
$999,000
40 Cape Neddick Road, York, ME 03909
3beds
1,428sqft
Single Family Residence
Built in 1870
0.45 Acres Lot
$1,020,400 Zestimate®
$700/sqft
$2,848 Estimated rent
Home value
$1,020,400
$908,000 - $1.14M
$2,848/mo
Zestimate® history
Loading...
Owner options
Explore your selling options
What's special
2024 renovated Modern Farmhouse near beaches & river in York! Offering a sophisticated and clean design throughout with a nod to it's coastal farm roots, this inviting and airy exceptionally renovated home has everything you need to enjoy an easy-breezy life along the Maine coast. You will recognize the classic two story Maine farmhouse design and details in the natural woodworking and beautiful staircase + cool added pops of modern design and calm coastal vibes. Indoors enjoy the easy floor plan, warm modern kitchen, bright rooms, abundant natural light, taller ceilings and views of the pine trees and red barn. Outdoors kick back and relax with your favorite beverage on the charming wrap around porch and enjoy the flowering gardens and pine trees. Have fun converting the barn or shed into studios or workshops or keep as handy storage. Bike or walk the back roads of this idyllic neighborhood to sandy Cape Neddick beach, fun downtown York Beach or historic Nubble Lighthouse. Enjoy years of maintenance free modern coastal simplicity at it's best!
Zillow last checked: 8 hours ago
Listing updated: September 07, 2024 at 07:52pm
Listed by:
Keller Williams Coastal and Lakes & Mountains Realty
Bought with:
EXP Realty
Source: Maine Listings,MLS#: 1591196
Facts & features
Interior
Bedrooms & bathrooms
- Bedrooms: 3
- Bathrooms: 2
- Full bathrooms: 2
Primary bedroom
- Features: Closet
- Level: Second
- Area: 208 Square Feet
- Dimensions: 16 x 13
Bedroom 2
- Features: Closet
- Level: Second
- Area: 120 Square Feet
- Dimensions: 12 x 10
Bedroom 3
- Features: Closet
- Level: Second
- Area: 121 Square Feet
- Dimensions: 11 x 11
Dining room
- Level: First
- Area: 104 Square Feet
- Dimensions: 13 x 8
Kitchen
- Features: Eat-in Kitchen, Kitchen Island
- Level: First
- Area: 169 Square Feet
- Dimensions: 13 x 13
Living room
- Features: Gas Fireplace
- Level: First
- Area: 195 Square Feet
- Dimensions: 15 x 13
Heating
- Forced Air
Cooling
- Central Air
Appliances
- Included: Dishwasher, Microwave, Gas Range, Refrigerator
Features
- Bathtub, Storage
- Flooring: Tile, Wood
- Basement: Bulkhead,Interior Entry,Full,Unfinished
- Number of fireplaces: 1
Interior area
- Total structure area: 1,428
- Total interior livable area: 1,428 sqft
- Finished area above ground: 1,428
- Finished area below ground: 0
Property
Parking
- Parking features: Paved, 5 - 10 Spaces, Garage Door Opener, Detached
Features
- Patio & porch: Porch
- Has view: Yes
- View description: Scenic
Lot
- Size: 0.45 Acres
- Features: Near Golf Course, Near Public Beach, Near Town, Open Lot, Landscaped
Details
- Additional structures: Shed(s), Barn(s)
- Parcel number: YORKM0019B0031
- Zoning: RES-1A
- Other equipment: Cable, Internet Access Available
Construction
Type & style
- Home type: SingleFamily
- Architectural style: New Englander
- Property subtype: Single Family Residence
Materials
- Wood Frame, Clapboard
- Foundation: Stone
- Roof: Shingle
Condition
- Year built: 1870
Utilities & green energy
- Electric: Circuit Breakers
- Sewer: Private Sewer
- Water: Public
Green energy
- Energy efficient items: 90% Efficient Furnace, Dehumidifier
Community & neighborhood
Location
- Region: York
Other
Other facts
- Road surface type: Paved
Price history
| Date | Event | Price |
|---|---|---|
| 9/5/2024 | Sold | $999,000$700/sqft |
Source: | ||
| 8/1/2024 | Pending sale | $999,000$700/sqft |
Source: | ||
| 7/24/2024 | Price change | $999,000-13.1%$700/sqft |
Source: | ||
| 6/19/2024 | Price change | $1,149,000-3.8%$805/sqft |
Source: | ||
| 5/28/2024 | Listed for sale | $1,195,000+91.2%$837/sqft |
Source: | ||
Public tax history
| Year | Property taxes | Tax assessment |
|---|---|---|
| 2024 | $5,162 +26.7% | $614,500 +27.5% |
| 2023 | $4,074 +5.1% | $482,100 +6.4% |
| 2022 | $3,875 -6.4% | $453,200 +8.9% |
Find assessor info on the county website
Neighborhood: Cape Neddick
Nearby schools
GreatSchools rating
- 10/10Coastal Ridge Elementary SchoolGrades: 2-4Distance: 2.9 mi
- 9/10York Middle SchoolGrades: 5-8Distance: 3.8 mi
- 8/10York High SchoolGrades: 9-12Distance: 2.5 mi
Get pre-qualified for a loan
At Zillow Home Loans, we can pre-qualify you in as little as 5 minutes with no impact to your credit score.An equal housing lender. NMLS #10287.
Sell for more on Zillow
Get a Zillow Showcase℠ listing at no additional cost and you could sell for .
$1,020,400
2% more+$20,408
With Zillow Showcase(estimated)$1,040,808

