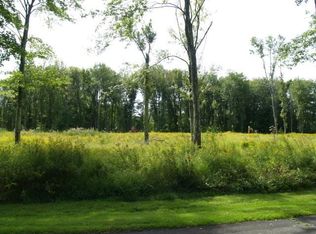Sold for $995,000
$995,000
40 Canterbury Lane, Ridgefield, CT 06877
3beds
2,082sqft
Single Family Residence
Built in 1981
3.07 Acres Lot
$1,059,700 Zestimate®
$478/sqft
$5,016 Estimated rent
Home value
$1,059,700
$986,000 - $1.14M
$5,016/mo
Zestimate® history
Loading...
Owner options
Explore your selling options
What's special
Sun-drenched and sleek!! Set on a gorgeous and level property on a fabulous street, this 3BR/2.5BA contemporary is immaculate and move-in ready with bright and airy open spaces and modern touches throughout. The living room, with vaulted ceiling and fireplace, offers a dramatic welcome to the home and leads you into the amazing kitchen/dining room, boasting stainless appliances, Luxor cabinetry, an island with seating, and a skylight with sunlight streaming in. Also on the main level is the spacious primary suite with a recently renovated bathroom that include a gorgeous walk-in rain shower and dual sinks, as well as a half bath and laundry room. Two additional bedrooms are on the upper level with a shared bath. A bonus room over the garage is a perfect family room or home office set-up. Beautiful Brazilian walnut floors and complete home automation system. Don't miss the picture-perfect and private backyard with a patio and fire pit, outlined by a traditional New England stone wall. Steps from Ridgefield's public golf course and the Meeting House (cafe coming soon!) too and close to schools, shopping, and NY border!! Hurry!
Zillow last checked: 8 hours ago
Listing updated: October 01, 2024 at 02:30am
Listed by:
Tim Dent Team,
Tim M. Dent 203-470-5605,
Coldwell Banker Realty 203-438-9000
Bought with:
Kristi Vaughan, RES.0773019
William Pitt Sotheby's Int'l
Source: Smart MLS,MLS#: 24011499
Facts & features
Interior
Bedrooms & bathrooms
- Bedrooms: 3
- Bathrooms: 3
- Full bathrooms: 2
- 1/2 bathrooms: 1
Primary bedroom
- Features: Full Bath
- Level: Main
Bedroom
- Features: Jack & Jill Bath, Hardwood Floor
- Level: Upper
Bedroom
- Features: Jack & Jill Bath, Hardwood Floor
- Level: Upper
Dining room
- Features: Hardwood Floor
- Level: Main
Kitchen
- Features: Skylight, Kitchen Island, Hardwood Floor
- Level: Main
Living room
- Features: Vaulted Ceiling(s), Fireplace, Hardwood Floor
- Level: Main
Rec play room
- Features: Engineered Wood Floor
- Level: Other
Heating
- Forced Air, Propane
Cooling
- Central Air
Appliances
- Included: Oven/Range, Microwave, Refrigerator, Dishwasher, Washer, Dryer, Water Heater
- Laundry: Main Level
Features
- Sound System, Smart Thermostat
- Basement: Full,Unfinished
- Attic: Access Via Hatch
- Number of fireplaces: 1
Interior area
- Total structure area: 2,082
- Total interior livable area: 2,082 sqft
- Finished area above ground: 2,082
Property
Parking
- Total spaces: 2
- Parking features: Attached
- Attached garage spaces: 2
Features
- Patio & porch: Patio
Lot
- Size: 3.07 Acres
- Features: Level, Cul-De-Sac
Details
- Parcel number: 273758
- Zoning: RAAA
Construction
Type & style
- Home type: SingleFamily
- Architectural style: Contemporary
- Property subtype: Single Family Residence
Materials
- Vertical Siding, Wood Siding
- Foundation: Block
- Roof: Asphalt
Condition
- New construction: No
- Year built: 1981
Utilities & green energy
- Sewer: Septic Tank
- Water: Well
Community & neighborhood
Community
- Community features: Golf, Library, Shopping/Mall
Location
- Region: Ridgefield
- Subdivision: Ridgebury
Price history
| Date | Event | Price |
|---|---|---|
| 6/7/2024 | Sold | $995,000+10.7%$478/sqft |
Source: | ||
| 6/5/2024 | Pending sale | $899,000$432/sqft |
Source: | ||
| 4/25/2024 | Listed for sale | $899,000+146.3%$432/sqft |
Source: | ||
| 9/1/1998 | Sold | $365,000+2.8%$175/sqft |
Source: Public Record Report a problem | ||
| 5/13/1994 | Sold | $355,000$171/sqft |
Source: | ||
Public tax history
| Year | Property taxes | Tax assessment |
|---|---|---|
| 2025 | $12,405 +3.9% | $452,900 |
| 2024 | $11,934 +2.1% | $452,900 |
| 2023 | $11,689 +7.4% | $452,900 +18.3% |
Find assessor info on the county website
Neighborhood: Ridgebury
Nearby schools
GreatSchools rating
- 9/10Ridgebury Elementary SchoolGrades: PK-5Distance: 1.8 mi
- 8/10Scotts Ridge Middle SchoolGrades: 6-8Distance: 2.4 mi
- 10/10Ridgefield High SchoolGrades: 9-12Distance: 2.4 mi
Schools provided by the listing agent
- Elementary: Ridgebury
- Middle: Scotts Ridge
- High: Ridgefield
Source: Smart MLS. This data may not be complete. We recommend contacting the local school district to confirm school assignments for this home.
Get pre-qualified for a loan
At Zillow Home Loans, we can pre-qualify you in as little as 5 minutes with no impact to your credit score.An equal housing lender. NMLS #10287.
Sell for more on Zillow
Get a Zillow Showcase℠ listing at no additional cost and you could sell for .
$1,059,700
2% more+$21,194
With Zillow Showcase(estimated)$1,080,894
