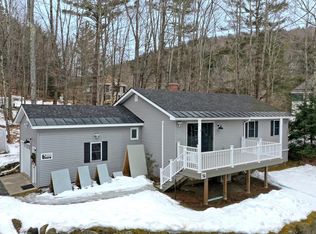Closed
Listed by:
Kyle Kershner,
Killington Pico Realty 802-422-3600
Bought with: Killington Pico Realty
$319,000
40 Cannon Drive, Rochester, VT 05767
2beds
1,584sqft
Single Family Residence
Built in 2008
1.5 Acres Lot
$363,000 Zestimate®
$201/sqft
$3,096 Estimated rent
Home value
$363,000
$345,000 - $385,000
$3,096/mo
Zestimate® history
Loading...
Owner options
Explore your selling options
What's special
Nestled in the woods just outside of town in historic Rochester, VT, this charming cape offers plenty of privacy to enjoy the surrounding natural beauty. As you enter this wonderful home you'll find a welcoming open living/dining area with handsome hardwood floors, exposed beams and a well-designed kitchen with attractive Ikea cabinetry, whimsical hardware, stainless appliances and ample counter space for cooking and meal preparation. Bask in the warmth of the classic Woodstock Soapstone woodstove in winter and sip your morning coffee and relax in the cool shade of the private covered back porch in summer. The main floor also features an expansive bedroom on the main level, originally two smaller bedrooms, which could easily be converted back depending on your personal needs, and a comfortable and spacious full bathroom. Striking hardwood floors grace the upper level bedroom suite, which includes built-in shelves, a 3/4 bathroom and a generous family room with skylights that infuse the space with natural light. A full basement provides all the storage space you could need in a primary residence, leaving plenty of room in the detached garage to park your car all year round. Located in the beautiful town of Rochester, this delightful home is conveniently located near local shops, restaurants, and amenities, while still providing a peaceful retreat from the hustle and bustle of every day life. Don't miss your chance to make this lovely traditional cape your new home!
Zillow last checked: 8 hours ago
Listing updated: May 15, 2024 at 05:20pm
Listed by:
Kyle Kershner,
Killington Pico Realty 802-422-3600
Bought with:
Jessica Posch
Killington Pico Realty
Source: PrimeMLS,MLS#: 4989258
Facts & features
Interior
Bedrooms & bathrooms
- Bedrooms: 2
- Bathrooms: 2
- Full bathrooms: 1
- 3/4 bathrooms: 1
Heating
- Propane, Oil, Wood, Direct Vent, Forced Air, Hot Air, Wood Stove
Cooling
- None
Appliances
- Included: ENERGY STAR Qualified Dishwasher, Gas Range, ENERGY STAR Qualified Refrigerator, Washer, Oil Water Heater
- Laundry: In Basement
Features
- Dining Area, Living/Dining, Primary BR w/ BA
- Flooring: Hardwood, Vinyl
- Basement: Concrete,Full,Unfinished,Interior Access,Interior Entry
Interior area
- Total structure area: 2,592
- Total interior livable area: 1,584 sqft
- Finished area above ground: 1,584
- Finished area below ground: 0
Property
Parking
- Total spaces: 1
- Parking features: Gravel, Driveway, Garage, Detached
- Garage spaces: 1
- Has uncovered spaces: Yes
Features
- Levels: One and One Half
- Stories: 1
- Patio & porch: Screened Porch
Lot
- Size: 1.50 Acres
- Features: Sloped, Wooded, In Town, Near Shopping, Near Skiing, Near Snowmobile Trails, Neighborhood, Rural, Valley
Details
- Parcel number: 52516511848
- Zoning description: Residential
Construction
Type & style
- Home type: SingleFamily
- Architectural style: Cape
- Property subtype: Single Family Residence
Materials
- Wood Frame, Clapboard Exterior
- Foundation: Poured Concrete
- Roof: Architectural Shingle
Condition
- New construction: No
- Year built: 2008
Utilities & green energy
- Electric: Circuit Breakers
- Sewer: Public Sewer
- Utilities for property: Propane
Community & neighborhood
Location
- Region: Rochester
Other
Other facts
- Road surface type: Gravel
Price history
| Date | Event | Price |
|---|---|---|
| 5/14/2024 | Sold | $319,000$201/sqft |
Source: | ||
| 3/28/2024 | Contingent | $319,000$201/sqft |
Source: | ||
| 3/27/2024 | Listed for sale | $319,000+28.1%$201/sqft |
Source: | ||
| 6/13/2016 | Listing removed | $249,000$157/sqft |
Source: Owner Report a problem | ||
| 4/28/2016 | Listed for sale | $249,000+33.2%$157/sqft |
Source: Owner Report a problem | ||
Public tax history
| Year | Property taxes | Tax assessment |
|---|---|---|
| 2024 | -- | $218,700 |
| 2023 | -- | $218,700 |
| 2022 | -- | $218,700 -1.9% |
Find assessor info on the county website
Neighborhood: 05767
Nearby schools
GreatSchools rating
- 3/10Rochester Elementary/High SchoolGrades: PK-6Distance: 0.5 mi
- 5/10Randolph Uhsd #2Grades: 7-12Distance: 8.1 mi
Get pre-qualified for a loan
At Zillow Home Loans, we can pre-qualify you in as little as 5 minutes with no impact to your credit score.An equal housing lender. NMLS #10287.
