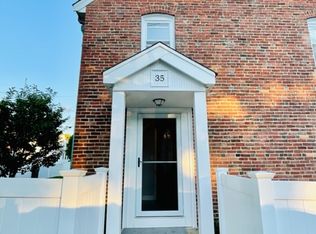Sold for $810,000
$810,000
40 Butts St, Newton, MA 02464
2beds
1,425sqft
Single Family Residence
Built in 1910
6,875 Square Feet Lot
$1,107,200 Zestimate®
$568/sqft
$3,795 Estimated rent
Home value
$1,107,200
$963,000 - $1.27M
$3,795/mo
Zestimate® history
Loading...
Owner options
Explore your selling options
What's special
Contractor, Investor, or Savvy Buyer—Unlock the Potential at 40 Butts Road, Newton! Located just steps from Pettee Square Plaza, this 2-bedroom, 1.5-bath single-family home is brimming with opportunity. Featuring hardwood floors, a classic layout, and a charming front porch, this property is ready for your personal touch and renovation vision. Enjoy a level backyard, detached garage, and unbeatable convenience—walk to Needham Street shopping, public transportation, and easy access to major highways. A rare opportunity to build equity in a prime Newton location! Property to be sold as-is. Don’t miss out!
Zillow last checked: 8 hours ago
Listing updated: June 24, 2025 at 02:06pm
Listed by:
Janet Qin 978-761-9838,
Quintess Real Estate 978-761-9838,
Willa Zhou-Lok 857-523-5321
Bought with:
Janet Qin
Quintess Real Estate
Source: MLS PIN,MLS#: 73365667
Facts & features
Interior
Bedrooms & bathrooms
- Bedrooms: 2
- Bathrooms: 2
- Full bathrooms: 1
- 1/2 bathrooms: 1
Primary bedroom
- Features: Skylight, Ceiling Fan(s), Flooring - Hardwood
- Level: Second
- Area: 208
- Dimensions: 16 x 13
Bedroom 2
- Features: Skylight, Flooring - Wood
- Level: Second
- Area: 209
- Dimensions: 19 x 11
Primary bathroom
- Features: No
Bathroom 1
- Features: Bathroom - Full, Bathroom - Tiled With Tub & Shower
- Level: Second
Bathroom 2
- Features: Bathroom - Half
- Level: Basement
Dining room
- Level: First
Kitchen
- Features: Flooring - Wood
- Level: First
- Area: 266
- Dimensions: 19 x 14
Living room
- Features: Flooring - Wood
- Level: First
- Area: 169
- Dimensions: 13 x 13
Heating
- Other
Cooling
- None
Appliances
- Included: Gas Water Heater
- Laundry: Flooring - Stone/Ceramic Tile, Recessed Lighting, Washer Hookup, In Basement
Features
- Recessed Lighting, Den
- Flooring: Wood, Tile, Flooring - Stone/Ceramic Tile
- Doors: Insulated Doors
- Basement: Full,Finished,Interior Entry,Bulkhead,Sump Pump
- Has fireplace: No
Interior area
- Total structure area: 1,425
- Total interior livable area: 1,425 sqft
- Finished area above ground: 1,425
Property
Parking
- Total spaces: 4
- Parking features: Detached, Off Street
- Garage spaces: 1
- Uncovered spaces: 3
Accessibility
- Accessibility features: No
Features
- Patio & porch: Porch
- Exterior features: Porch, Fenced Yard
- Fencing: Fenced
Lot
- Size: 6,875 sqft
- Features: Corner Lot, Easements
Details
- Foundation area: 560
- Parcel number: 694274
- Zoning: Res
Construction
Type & style
- Home type: SingleFamily
- Architectural style: Colonial
- Property subtype: Single Family Residence
Materials
- Frame
- Foundation: Stone
- Roof: Shingle
Condition
- Year built: 1910
Utilities & green energy
- Electric: 100 Amp Service
- Sewer: Public Sewer
- Water: Public
Community & neighborhood
Community
- Community features: Public Transportation, Shopping, Tennis Court(s), Walk/Jog Trails, Conservation Area, Highway Access, House of Worship
Location
- Region: Newton
Other
Other facts
- Road surface type: Paved
Price history
| Date | Event | Price |
|---|---|---|
| 1/12/2026 | Listing removed | $4,000$3/sqft |
Source: MLS PIN #73464671 Report a problem | ||
| 1/6/2026 | Price change | $4,000+17.6%$3/sqft |
Source: MLS PIN #73464671 Report a problem | ||
| 1/2/2026 | Listed for rent | $3,400+13.3%$2/sqft |
Source: MLS PIN #73464671 Report a problem | ||
| 9/15/2025 | Listing removed | $3,000$2/sqft |
Source: MLS PIN #73423568 Report a problem | ||
| 9/11/2025 | Price change | $3,000-6.3%$2/sqft |
Source: MLS PIN #73423568 Report a problem | ||
Public tax history
| Year | Property taxes | Tax assessment |
|---|---|---|
| 2025 | $6,910 +3.4% | $705,100 +3% |
| 2024 | $6,682 +6% | $684,600 +10.6% |
| 2023 | $6,302 +4.5% | $619,100 +8% |
Find assessor info on the county website
Neighborhood: Newton Upper Falls
Nearby schools
GreatSchools rating
- 8/10Countryside Elementary SchoolGrades: K-5Distance: 1 mi
- 9/10Charles E Brown Middle SchoolGrades: 6-8Distance: 1.5 mi
- 10/10Newton South High SchoolGrades: 9-12Distance: 1.8 mi
Schools provided by the listing agent
- Elementary: Countryside
- Middle: Brown
- High: South
Source: MLS PIN. This data may not be complete. We recommend contacting the local school district to confirm school assignments for this home.
Get a cash offer in 3 minutes
Find out how much your home could sell for in as little as 3 minutes with a no-obligation cash offer.
Estimated market value$1,107,200
Get a cash offer in 3 minutes
Find out how much your home could sell for in as little as 3 minutes with a no-obligation cash offer.
Estimated market value
$1,107,200
