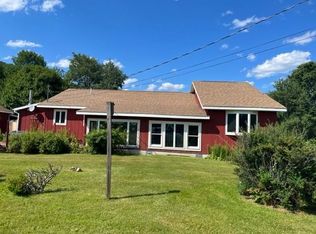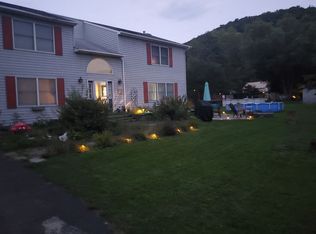Closed
$425,000
40 Butcher Rd, Roscoe, NY 12776
2beds
1,932sqft
Single Family Residence
Built in 1971
2.38 Acres Lot
$443,200 Zestimate®
$220/sqft
$2,061 Estimated rent
Home value
$443,200
Estimated sales range
Not available
$2,061/mo
Zestimate® history
Loading...
Owner options
Explore your selling options
What's special
227 Ft. of Private BEAVERKILL Riverfront Experience the perfect blend of tranquility and convenience with this exceptional property. Located close to downtown ROSCOE, yet nestled in a secluded, quiet area free from road noise, this riverfront home offers a unique opportunity to own a slice of paradise. Key Features: ORIGINAL BUILD from 1971: This charming home boasts timeless character with large exposed beams in the ceiling and a massive bluestone fireplace. COVERED PORCH: Enjoy serene views of your private fishing waters from the comfort of a covered porch. OPEN FLOOR PLAN: Large windows flood the space with natural light, offering stunning views of meadows, mountains, and the stream. FIRST FLOOR MASTER BEDROOM: Convenient and accessible, ensuring comfort and privacy. SPACIOUS SECOND FLOOR: Features a large bedroom, a cozy sitting area, and a half bath. FULL BASEMENT: Includes a new heating system, washer and dryer, and additional rooms with shelving and organization space. Easy access to the breezeway and garage areas. TWOCAR GARAGE: Provides ample space and is equipped with electricity for all your needs. This is a must-see and won't stay on the market for long. CALL TODAY.
Zillow last checked: 8 hours ago
Listing updated: July 29, 2024 at 10:46am
Listed by:
Philip Eggleton 845-665-9521,
Eagle River Realty, LLC
Bought with:
MVAR Nonmember
MVAR NONMEMBER
Source: NYSAMLSs,MLS#: R1544254 Originating MLS: Otsego-Delaware
Originating MLS: Otsego-Delaware
Facts & features
Interior
Bedrooms & bathrooms
- Bedrooms: 2
- Bathrooms: 2
- Full bathrooms: 1
- 1/2 bathrooms: 1
- Main level bathrooms: 1
- Main level bedrooms: 1
Heating
- Oil, Zoned, Baseboard
Cooling
- Zoned
Appliances
- Included: Dryer, Electric Oven, Electric Range, Freezer, Microwave, Oil Water Heater, Refrigerator, Washer
- Laundry: In Basement
Features
- Ceiling Fan(s), Furnished, Separate/Formal Living Room, Living/Dining Room, Main Level Primary
- Flooring: Hardwood, Laminate, Varies, Vinyl
- Basement: Full,Walk-Out Access
- Number of fireplaces: 1
- Furnished: Yes
Interior area
- Total structure area: 1,932
- Total interior livable area: 1,932 sqft
Property
Parking
- Total spaces: 2
- Parking features: Detached, Garage
- Garage spaces: 2
Features
- Patio & porch: Deck, Open, Porch
- Exterior features: Dirt Driveway, Deck, Private Yard, See Remarks
- Waterfront features: Other, River Access, See Remarks, Stream
- Body of water: Beaver Kill
- Frontage length: 227
Lot
- Size: 2.38 Acres
- Dimensions: 227 x 532
- Features: Agricultural, Flood Zone
Details
- Additional structures: Shed(s), Storage
- Parcel number: 440002300001019001
- Special conditions: Standard
Construction
Type & style
- Home type: SingleFamily
- Architectural style: Contemporary
- Property subtype: Single Family Residence
Materials
- Frame
- Foundation: Poured
- Roof: Metal,Shingle
Condition
- Resale
- Year built: 1971
Utilities & green energy
- Sewer: Septic Tank
- Water: Lake, River, Well
- Utilities for property: High Speed Internet Available
Community & neighborhood
Location
- Region: Roscoe
- Subdivision: Hardenburgh Patent Middle
Other
Other facts
- Listing terms: Conventional
Price history
| Date | Event | Price |
|---|---|---|
| 7/29/2024 | Sold | $425,000-5.3%$220/sqft |
Source: | ||
| 7/19/2024 | Pending sale | $449,000$232/sqft |
Source: | ||
| 6/9/2024 | Listed for sale | $449,000+76.1%$232/sqft |
Source: | ||
| 7/8/2016 | Listing removed | $255,000$132/sqft |
Source: ELLIOTT & POMEROY #42833 Report a problem | ||
| 1/7/2016 | Listed for sale | $255,000+36%$132/sqft |
Source: ELLIOTT & POMEROY #42833 Report a problem | ||
Public tax history
| Year | Property taxes | Tax assessment |
|---|---|---|
| 2024 | -- | $142,400 |
| 2023 | -- | $142,400 |
| 2022 | -- | $142,400 |
Find assessor info on the county website
Neighborhood: 12776
Nearby schools
GreatSchools rating
- 5/10Roscoe Central SchoolGrades: PK-12Distance: 0.6 mi
Schools provided by the listing agent
- District: Roscoe
Source: NYSAMLSs. This data may not be complete. We recommend contacting the local school district to confirm school assignments for this home.

