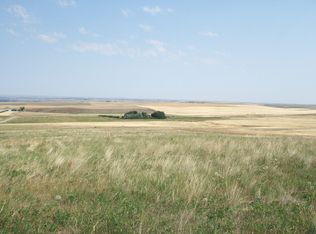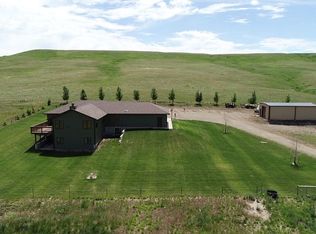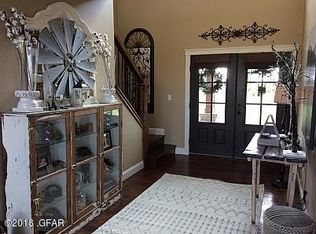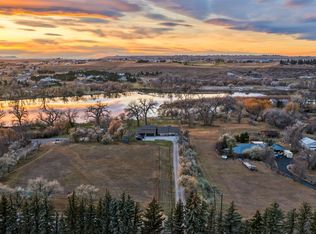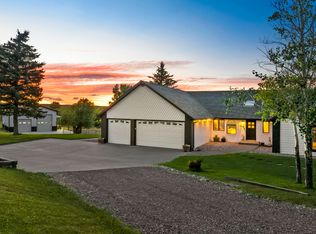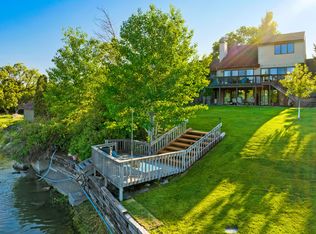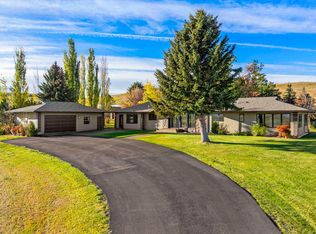MAJESTIC home with Million Dollar View of rolling hills and Great Falls skyline. Very bright open main floor plan, 18 ft. ceilings, hardwood floors, 2 bedrooms including guest bedroom with private bathroom. Huge picture windows for incredible views in this well-designed home. Plenty of maple cabinets and quartz counter tops in the warm and spacious kitchen overlooking a welcoming deck. A large pantry provides more storage. A formal dining room for entertaining or a sunny breakfast nook for quiet times. Main floor laundry/mud room with more shelving and storage. Light and bright upper level overlooking main level, (taking further advantage of the view) also featuring office/playroom and three more bedrooms, including master suite with separate tub, shower, double sinks, huge walk-in closet. Central vacuum system. Heat recovery ventilator providing constant fresh air. A 30X48 heated shop for your toys and hobbies. Private well producing 20 GPM. (6 additional available if needed) Need more room than 5 bedrooms and 3.5 bathrooms then finish the basement, which is already plumbed for additional bath, three egress windows allow for adding more bedrooms, family room or?? Ample space in mechanic room. Central air and three separate thermostats keep the home a comfortable temperature for everyone. Central vacuum system. Fresh air is circulated through the heat recovery ventilator, plus radon mitigation system. Enjoy the large deck with the peace and tranquility of country living close to town. Don’t forget the firepit. Attached heated triple car garage, plus huge (30X48) heated shop with additional covered storage for your boat or other toys. More parking = more toys!! The sprinkling system around the house keeps the yard lush and green. This gracious and relaxing home has so many more wonderful features to be discovered by the new owners.
Active
Price cut: $50K (10/15)
$1,150,000
40 Butch Cassidy Loop, Great Falls, MT 59405
5beds
5,483sqft
Est.:
Single Family Residence
Built in 2008
6.19 Acres Lot
$1,088,200 Zestimate®
$210/sqft
$21/mo HOA
What's special
Large deckHuge walk-in closetWelcoming deckSprinkling systemHeat recovery ventilatorCentral vacuum systemHardwood floors
- 178 days |
- 382 |
- 16 |
Zillow last checked: 8 hours ago
Listing updated: November 24, 2025 at 11:45pm
Listed by:
Travis Manus 406-453-5565,
Century 21 Northwest Realty MT,
Bonnie Beuning 406-453-5565,
Century 21 Northwest Realty MT
Source: MRMLS,MLS#: 30052056
Tour with a local agent
Facts & features
Interior
Bedrooms & bathrooms
- Bedrooms: 5
- Bathrooms: 4
- Full bathrooms: 3
- 1/2 bathrooms: 1
Appliances
- Included: Dryer, Dishwasher, Microwave, Range, Refrigerator, Washer
Features
- Basement: Full
- Has fireplace: No
Interior area
- Total interior livable area: 5,483 sqft
- Finished area below ground: 0
Property
Parking
- Total spaces: 3
- Parking features: Garage - Attached
- Attached garage spaces: 3
Features
- Levels: One
- Stories: 1
Lot
- Size: 6.19 Acres
- Dimensions: 6.19 Acres
Details
- Parcel number: 02289330204110000
- Special conditions: Standard
Construction
Type & style
- Home type: SingleFamily
- Architectural style: Ranch
- Property subtype: Single Family Residence
Materials
- Foundation: Poured
Condition
- New construction: No
- Year built: 2008
Community & HOA
HOA
- Has HOA: Yes
- Amenities included: None
- Services included: Road Maintenance
- HOA fee: $250 annually
- HOA name: Sundance
Location
- Region: Great Falls
Financial & listing details
- Price per square foot: $210/sqft
- Tax assessed value: $759,060
- Annual tax amount: $6,810
- Date on market: 6/17/2025
- Cumulative days on market: 177 days
- Listing agreement: Exclusive Right To Sell
Estimated market value
$1,088,200
$1.03M - $1.14M
$5,597/mo
Price history
Price history
| Date | Event | Price |
|---|---|---|
| 10/15/2025 | Price change | $1,150,000-4.2%$210/sqft |
Source: | ||
| 6/17/2025 | Listed for sale | $1,200,000+77.8%$219/sqft |
Source: | ||
| 9/18/2018 | Sold | -- |
Source: | ||
| 7/31/2018 | Pending sale | $675,000$123/sqft |
Source: REMAX of Great Falls #17-1571 Report a problem | ||
| 7/13/2017 | Listed for sale | $675,000$123/sqft |
Source: REMAX of Great Falls #17-1571 Report a problem | ||
Public tax history
Public tax history
| Year | Property taxes | Tax assessment |
|---|---|---|
| 2024 | $6,546 -4.7% | $741,100 |
| 2023 | $6,870 +16.1% | $741,100 +23.8% |
| 2022 | $5,916 +7.3% | $598,600 |
Find assessor info on the county website
BuyAbility℠ payment
Est. payment
$5,659/mo
Principal & interest
$4459
Property taxes
$776
Other costs
$424
Climate risks
Neighborhood: 59405
Nearby schools
GreatSchools rating
- NABig Stone SchoolGrades: PK-8Distance: 3.7 mi
- 5/10Centerville High SchoolGrades: 9-12Distance: 6.4 mi
- 6/10Centerville SchoolGrades: PK-5Distance: 6.4 mi
- Loading
- Loading
