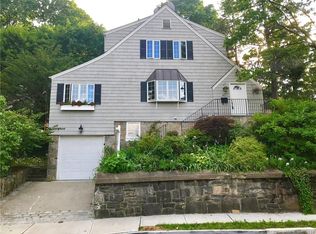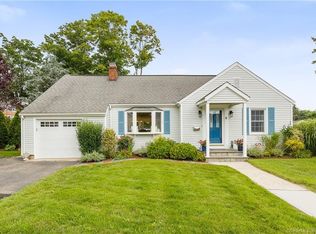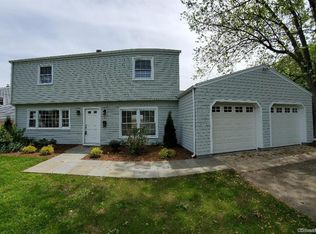REDUCED PRICE to $460K! ~ Affordable Water-community! Come see this Fabulous 1920's Classic Charm with Old World Appeal...Imagine adding a rooftop deck for VIEWS! Shorefront Park is a thriving, vibrant Waterfront Community with two designated private beach parks. (This property is deeded into the association:Access to both beach parks). Easy-going & "beachy", stroll the quiet circular drive, read a book by the water's edge, sip wine at sunset or jump in your kayak & paddle to Sunset Grill for Sunday lunch. (Swimming/boating is tidal, so watch the tide calendar!) Walk to Train, Walk to SoNo Center. Lovingly restored and cared for, this 3 BR, 2 Bathroom home is all about LOCATION- "High and Dry" (no flood insurance needed) w LR fireplace and family room wood-burning stove, a private deck off the family room and lovely perennial gardens in back. Welcome to the Waterfront Lifestyle! ~ A MUST-SEE Newer PHOTOS COMING SOON!
This property is off market, which means it's not currently listed for sale or rent on Zillow. This may be different from what's available on other websites or public sources.



