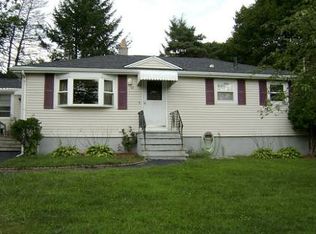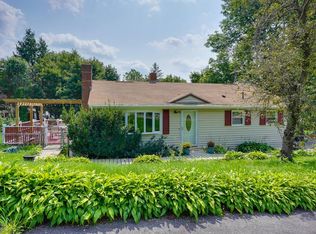Sold for $530,000 on 09/25/24
$530,000
40 Burns Rd, Marlborough, MA 01752
3beds
960sqft
Single Family Residence
Built in 1963
10,580 Square Feet Lot
$529,000 Zestimate®
$552/sqft
$2,847 Estimated rent
Home value
$529,000
$487,000 - $577,000
$2,847/mo
Zestimate® history
Loading...
Owner options
Explore your selling options
What's special
Welcome to 40 Burns Rd, a charming ranch-style home in Marlborough's tranquil Glenn St. neighborhood. This beautifully refreshed residence boasts three bedrooms and one bath, showcasing a move-in ready interior with freshly painted walls and newly refinished hardwood flooring throughout the living room and bedrooms. This home also offers newer stainless steel appliances in the kitchen, central heat, air conditioning, and a basement with excellent potential for expansion, providing an opportunity for additional living space. Outside, a spacious deck is the perfect setting for morning coffees or gatherings with friends, overlooking a leveled and private yard with beautiful blooming perennials. Within short distance to the elementary school, the well-known AMSA high school, the new Lake Williams Boardwalk, The Apex Center, 2 minutes to Rt 495, and only about a 5-minute drive to Masspike and Rt 290. Showings start at Open House Saturday and Sunday, July 20th and 21st, 12-2pm.
Zillow last checked: 8 hours ago
Listing updated: October 01, 2024 at 10:08am
Listed by:
Kassia Silva 508-733-1626,
RE/MAX Executive Realty 508-480-8400
Bought with:
Mia Rowan
Zenith Residential Properties LLC
Source: MLS PIN,MLS#: 73265922
Facts & features
Interior
Bedrooms & bathrooms
- Bedrooms: 3
- Bathrooms: 1
- Full bathrooms: 1
- Main level bedrooms: 3
Primary bedroom
- Features: Closet, Flooring - Hardwood
- Level: Main,First
- Area: 155.25
- Dimensions: 13.5 x 11.5
Bedroom 2
- Features: Closet, Flooring - Hardwood
- Level: Main,First
- Area: 126.5
- Dimensions: 11 x 11.5
Bedroom 3
- Features: Closet, Flooring - Hardwood
- Level: Main,First
- Area: 115
- Dimensions: 10 x 11.5
Bathroom 1
- Features: Bathroom - Full, Bathroom - Tiled With Tub, Closet, Flooring - Stone/Ceramic Tile
- Level: First
- Area: 55.76
- Dimensions: 6.8 x 8.2
Kitchen
- Features: Flooring - Laminate, Dining Area, Pantry, Deck - Exterior, Gas Stove
- Level: Main,First
- Area: 161
- Dimensions: 14 x 11.5
Living room
- Features: Closet, Flooring - Hardwood, Window(s) - Picture, Attic Access
- Level: Main,First
- Area: 212.75
- Dimensions: 18.5 x 11.5
Heating
- Forced Air, Natural Gas
Cooling
- Central Air
Appliances
- Laundry: In Basement, Gas Dryer Hookup, Washer Hookup
Features
- Flooring: Laminate, Hardwood
- Basement: Full,Walk-Out Access,Interior Entry,Sump Pump,Concrete,Unfinished
- Has fireplace: No
Interior area
- Total structure area: 960
- Total interior livable area: 960 sqft
Property
Parking
- Total spaces: 4
- Parking features: Paved Drive, Off Street, Paved
- Uncovered spaces: 4
Features
- Patio & porch: Deck
- Exterior features: Deck, Rain Gutters, Storage
Lot
- Size: 10,580 sqft
- Features: Wooded, Level
Details
- Parcel number: M:079 B:064 L:000,616333
- Zoning: A3
Construction
Type & style
- Home type: SingleFamily
- Architectural style: Ranch
- Property subtype: Single Family Residence
Materials
- Stone
- Foundation: Concrete Perimeter
- Roof: Wood
Condition
- Year built: 1963
Utilities & green energy
- Electric: 100 Amp Service
- Sewer: Public Sewer
- Water: Public
- Utilities for property: for Gas Range, for Gas Dryer, Washer Hookup
Community & neighborhood
Community
- Community features: Public Transportation, Shopping, Park, Walk/Jog Trails, Medical Facility, Highway Access, House of Worship, Private School, Public School, Sidewalks
Location
- Region: Marlborough
Other
Other facts
- Listing terms: Estate Sale
- Road surface type: Paved
Price history
| Date | Event | Price |
|---|---|---|
| 9/25/2024 | Sold | $530,000+8.2%$552/sqft |
Source: MLS PIN #73265922 Report a problem | ||
| 7/26/2024 | Contingent | $490,000$510/sqft |
Source: MLS PIN #73265922 Report a problem | ||
| 7/17/2024 | Listed for sale | $490,000$510/sqft |
Source: MLS PIN #73265922 Report a problem | ||
Public tax history
| Year | Property taxes | Tax assessment |
|---|---|---|
| 2025 | $4,276 -0.9% | $433,700 +2.9% |
| 2024 | $4,315 -7.6% | $421,400 +4.1% |
| 2023 | $4,670 +2.4% | $404,700 +16.4% |
Find assessor info on the county website
Neighborhood: Glenbrook
Nearby schools
GreatSchools rating
- 3/10Richer Elementary SchoolGrades: K-5Distance: 0.1 mi
- 4/101 Lt Charles W. Whitcomb SchoolGrades: 6-8Distance: 2.1 mi
- 3/10Marlborough High SchoolGrades: 9-12Distance: 2.4 mi
Schools provided by the listing agent
- Elementary: Richer
- Middle: Withcomb
- High: Mhh/ Amsa
Source: MLS PIN. This data may not be complete. We recommend contacting the local school district to confirm school assignments for this home.
Get a cash offer in 3 minutes
Find out how much your home could sell for in as little as 3 minutes with a no-obligation cash offer.
Estimated market value
$529,000
Get a cash offer in 3 minutes
Find out how much your home could sell for in as little as 3 minutes with a no-obligation cash offer.
Estimated market value
$529,000

