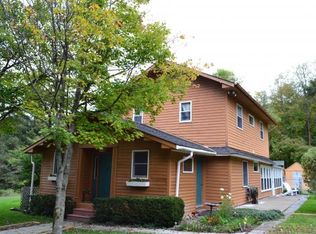Closed
$280,000
40 Burns Rd, Brooktondale, NY 14817
4beds
2,019sqft
Single Family Residence
Built in 1890
1.38 Acres Lot
$290,300 Zestimate®
$139/sqft
$2,384 Estimated rent
Home value
$290,300
Estimated sales range
Not available
$2,384/mo
Zestimate® history
Loading...
Owner options
Explore your selling options
What's special
Charming home in the heart of Brooktondale is a homesteader's dream nestled on 1.4 acres, this home offers the best of indoor comfort & outdoor adventure. First floor invites you into a comfy family room, dining room, office space, living room, bathroom & spacious kitchen with newly updated appliances. Upstairs you'll find 4 sizable bedrooms & a large modern bathroom. Updated windows bring in ample light & fresh country air. The fully fenced yard extends an opportunity to develop your green thumb and animal husbandry skills with an enclosed animal yard, a dog run, and plenty of garden space for plants and play space for kids! Attached 2.5 car garage provides added work space and additional storage. Plant a garden, raise some goats, hike local trails, and build the sustainable homestead of your dreams, while being a 7 mile drive to downtown Ithaca! You don't want to miss this!
Zillow last checked: 8 hours ago
Listing updated: August 01, 2025 at 06:26am
Listed by:
Suzanne Powers 607-277-1500,
RE/MAX In Motion
Bought with:
Kelly Ann Skeval, 10401286257
Howard Hanna S Tier Inc
Source: NYSAMLSs,MLS#: R1598072 Originating MLS: Ithaca Board of Realtors
Originating MLS: Ithaca Board of Realtors
Facts & features
Interior
Bedrooms & bathrooms
- Bedrooms: 4
- Bathrooms: 2
- Full bathrooms: 1
- 1/2 bathrooms: 1
- Main level bathrooms: 1
Heating
- Propane, Forced Air
Appliances
- Included: Dryer, Dishwasher, Electric Oven, Electric Range, Electric Water Heater, Refrigerator, Washer
- Laundry: Main Level
Features
- Eat-in Kitchen, Separate/Formal Living Room, Kitchen Island, Kitchen/Family Room Combo, Other, Pull Down Attic Stairs, See Remarks
- Flooring: Hardwood, Laminate, Tile, Varies, Vinyl
- Basement: Partial
- Attic: Pull Down Stairs
- Has fireplace: No
Interior area
- Total structure area: 2,019
- Total interior livable area: 2,019 sqft
Property
Parking
- Total spaces: 2
- Parking features: Attached, Garage, Storage
- Attached garage spaces: 2
Features
- Levels: Two
- Stories: 2
- Patio & porch: Open, Porch
- Exterior features: Fully Fenced, Gravel Driveway
- Fencing: Full
Lot
- Size: 1.38 Acres
- Dimensions: 142 x 369
- Features: Pie Shaped Lot, Rural Lot
Details
- Additional structures: Barn(s), Outbuilding, Shed(s), Storage
- Parcel number: 50200001000000030140420000
- Special conditions: Standard
Construction
Type & style
- Home type: SingleFamily
- Architectural style: Historic/Antique
- Property subtype: Single Family Residence
Materials
- Blown-In Insulation, Vinyl Siding
- Foundation: Stone
- Roof: Shingle
Condition
- Resale
- Year built: 1890
Utilities & green energy
- Sewer: Septic Tank
- Water: Well
- Utilities for property: High Speed Internet Available
Community & neighborhood
Location
- Region: Brooktondale
Other
Other facts
- Listing terms: Cash,Conventional
Price history
| Date | Event | Price |
|---|---|---|
| 7/30/2025 | Sold | $280,000-6%$139/sqft |
Source: | ||
| 7/8/2025 | Pending sale | $298,000$148/sqft |
Source: | ||
| 5/29/2025 | Contingent | $298,000$148/sqft |
Source: | ||
| 5/13/2025 | Price change | $298,000-5.4%$148/sqft |
Source: | ||
| 4/7/2025 | Listed for sale | $315,000+118.8%$156/sqft |
Source: | ||
Public tax history
| Year | Property taxes | Tax assessment |
|---|---|---|
| 2024 | -- | $190,000 +3.3% |
| 2023 | -- | $184,000 +10.2% |
| 2022 | -- | $167,000 +15.2% |
Find assessor info on the county website
Neighborhood: 14817
Nearby schools
GreatSchools rating
- 6/10Caroline Elementary SchoolGrades: PK-5Distance: 0.9 mi
- 5/10Dewitt Middle SchoolGrades: 6-8Distance: 8 mi
- 9/10Ithaca Senior High SchoolGrades: 9-12Distance: 8 mi
Schools provided by the listing agent
- Elementary: Caroline Elementary
- District: Ithaca
Source: NYSAMLSs. This data may not be complete. We recommend contacting the local school district to confirm school assignments for this home.
