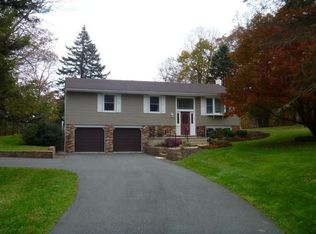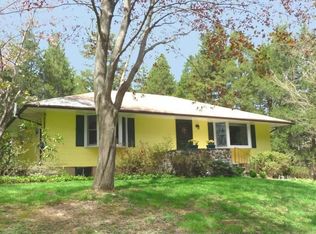Well maintained ranch home on over 3 acres with a very large detached garage/workshop. The 60 x 30 garage has over 3 oversized garage doors, a large storage/work area, and a 4th garage bay attached. The home also has its own 2 car garage closer to the main residence. The home boasts wood floors, a wood burning fireplace and eat in kitchen. The home is also having a new 3 bedroom septic installed before closing. This home also features a large living room and large family room. Unfinished basement is ready to be finished to add more living space. You will love being able to park many pieces of equipment/vehicles & so much more in the garages. Several other outbuildings are on the property ( you can never have enough storage space.) Come see it today.
This property is off market, which means it's not currently listed for sale or rent on Zillow. This may be different from what's available on other websites or public sources.

