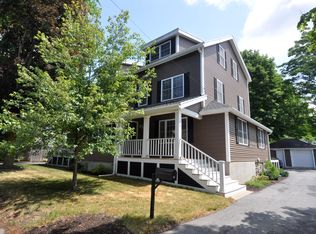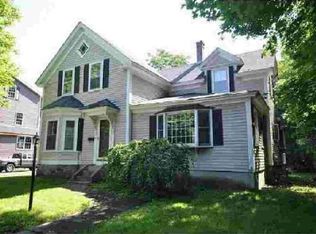Beautiful 2011 townhome sparkles! Well-built, with energy efficient gas heating, energy star cooling and appliances, the living is easy AND affordable here! A terrific floor plan offers all the amenities of single family living. A lovely foyer is complete with window seat; the living room opens on to a top-notch kitchen with quartz countertops, breakfast bar and stainless steel appliances. There is also a dining room, first floor study, four-season sun porch and guest half bath. The mid l...
This property is off market, which means it's not currently listed for sale or rent on Zillow. This may be different from what's available on other websites or public sources.

