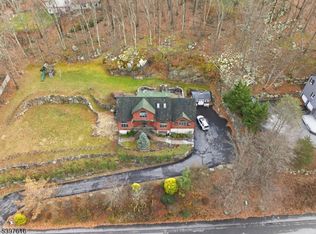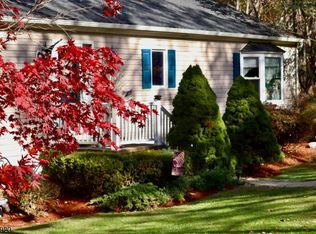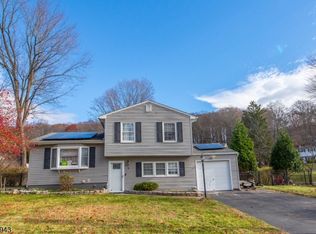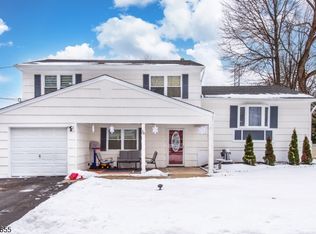Welcome to this spacious 4-bedroom, 2-bath home in sought-after Byram Township! This inviting residence features beautiful flooring with 3 nice sized bedrooms and a bath on the main level, an explansive main bedroom with walk in closet and full bath and a large family room complete with a cozy wood-burning stove, perfect for gatherings. Outside entrance leads to the backyard, where you'll find an above-ground pool, ideal for summer fun and relaxation. Nestled on a quiet street, this home offers a peaceful retreat while still being conveniently located just minutes from major highways for easy commuting. With its desirable neighborhood and ample living space, this property is a must-see for anyone looking for comfort and convenience. Don't miss the opportunity to make this charming house your new home!
Under contract
$565,000
40 Brookwood Rd, Byram Twp., NJ 07874
4beds
--sqft
Est.:
Single Family Residence
Built in 1970
0.92 Acres Lot
$574,900 Zestimate®
$--/sqft
$-- HOA
What's special
Above-ground poolCozy wood-burning stoveLarge family roomQuiet streetAmple living spaceBeautiful flooring
- 65 days |
- 153 |
- 2 |
Zillow last checked: 15 hours ago
Listing updated: December 13, 2025 at 01:10am
Listed by:
Donna Kincaid 973-670-2645,
Weichert Realtors
Source: GSMLS,MLS#: 3997616
Facts & features
Interior
Bedrooms & bathrooms
- Bedrooms: 4
- Bathrooms: 2
- Full bathrooms: 2
Primary bedroom
- Description: Full Bath, Walk-In Closet
Bedroom 1
- Level: Ground
Bedroom 2
- Level: First
Bedroom 3
- Level: First
Bedroom 4
- Level: First
Primary bathroom
- Features: Stall Shower
Dining room
- Level: First
Family room
- Level: Ground
Kitchen
- Features: Separate Dining Area
- Level: First
Living room
- Level: First
Heating
- Baseboard - Electric, Baseboard - Hotwater, Radiant - Electric, Electric, Gas-Propane Owned
Cooling
- Central Air
Appliances
- Included: Dishwasher, Range/Oven-Electric, Refrigerator, Water Heater From Furnace
- Laundry: Laundry Room, Ground Level
Features
- Bath(s) Other, Family Room, Utility Room, Walkout
- Basement: None
- Number of fireplaces: 1
- Fireplace features: Family Room, Wood Stove-Freestanding
Property
Parking
- Parking features: Additional Parking, Asphalt, Driveway-Exclusive
- Has uncovered spaces: Yes
Features
- Levels: Bi-Level
- Patio & porch: Deck
- Has private pool: Yes
- Pool features: Above Ground
Lot
- Size: 0.92 Acres
- Dimensions: .924 AC
Details
- Additional structures: Storage Shed
- Parcel number: 2804003650003000120000
Construction
Type & style
- Home type: SingleFamily
- Property subtype: Single Family Residence
Materials
- Vinyl Siding
- Roof: Asphalt Shingle
Condition
- Year built: 1970
Utilities & green energy
- Gas: Gas-Propane
- Sewer: Septic Tank
- Water: Well
- Utilities for property: Electricity Connected, Propane
Community & HOA
Location
- Region: Stanhope
Financial & listing details
- Tax assessed value: $263,700
- Annual tax amount: $10,099
- Date on market: 11/13/2025
- Ownership type: Fee Simple
- Electric utility on property: Yes
Estimated market value
$574,900
$546,000 - $604,000
$3,489/mo
Price history
Price history
| Date | Event | Price |
|---|---|---|
| 12/13/2025 | Pending sale | $565,000 |
Source: | ||
| 11/13/2025 | Listed for sale | $565,000+79.4% |
Source: | ||
| 7/12/2019 | Sold | $315,000 |
Source: | ||
| 6/18/2019 | Pending sale | $315,000 |
Source: KELLER WILLIAMS METROPOLITAN #3557697 Report a problem | ||
| 5/17/2019 | Listed for sale | $315,000+1.6% |
Source: KELLER WILLIAMS METROPOLITAN #3557697 Report a problem | ||
Public tax history
Public tax history
| Year | Property taxes | Tax assessment |
|---|---|---|
| 2025 | $10,100 | $263,700 |
| 2024 | $10,100 +1.8% | $263,700 |
| 2023 | $9,920 +2.8% | $263,700 |
Find assessor info on the county website
BuyAbility℠ payment
Est. payment
$3,859/mo
Principal & interest
$2696
Property taxes
$965
Home insurance
$198
Climate risks
Neighborhood: 07874
Nearby schools
GreatSchools rating
- 6/10Byram Twp Intermediate SchoolGrades: 5-8Distance: 0.6 mi
- 4/10Lenape Val Regional High SchoolGrades: 9-12Distance: 0.7 mi
- 7/10Byram Lakes Elementary SchoolGrades: PK-4Distance: 0.8 mi
Schools provided by the listing agent
- Elementary: Byram Lks
- Middle: Byram Intr
- High: Lenape Vly
Source: GSMLS. This data may not be complete. We recommend contacting the local school district to confirm school assignments for this home.
- Loading



