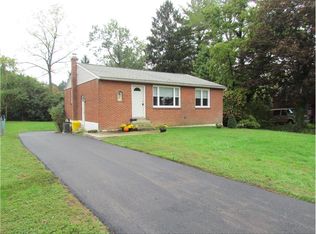Sold for $595,000
$595,000
40 Brookside Rd, Glenside, PA 19038
5beds
2,108sqft
Single Family Residence
Built in 1955
0.29 Acres Lot
$650,100 Zestimate®
$282/sqft
$3,568 Estimated rent
Home value
$650,100
$618,000 - $689,000
$3,568/mo
Zestimate® history
Loading...
Owner options
Explore your selling options
What's special
Welcome to this beautifully remodeled and expanded 2 story home in the award winning Springfield Township School District. A second story was recently added as well as the rest of the house being remodeled. The home features 5 spacious bedrooms, 3 full bathrooms, a master suite, 2nd story laundry, and all new everything. The kitchen has new white shaker cabinets, subway style backsplash, stainless steel appliances, 3-person island seating, quartz countertops, gold fixtures, and laminate plank flooring that runs throughout the entire first floor. Two first floor bedrooms, a full bathroom, and a spacious living room round out the rest of the first level. Head upstairs to the master suite which has a huge walk-in closet and a superbly tiled master bathroom with subway tile, shower niche, and double bowl vanity. The second floor also features 2 more bedrooms, a full bathroom, laundry room and oversized closets in all the bedrooms. Everything is brand new including the 200 Amp electrical service, 2 HVAC systems, hot water heater, plumbing, electric, flooring, windows, siding, roof, and driveway. The basement has been insulated and a french drain with sump pump was installed. This house has everything you'll need including close proximity to the PA Turnpike and RT 309. Located close to the Morris Arboretum, The Woodmere Art Gallery, the Wissahickon Trail, Valley Green, Cisco Park, shopping in Flourtown, all of the shops of Chestnut Hill are a short walk or drive from your home. Schedule your showing before it’s gone! Owner is Agent
Zillow last checked: 8 hours ago
Listing updated: January 19, 2024 at 04:57am
Listed by:
Kenneth Buchholz 215-962-5803,
HomeSmart Nexus Realty Group - Newtown
Bought with:
Pam Butera, RS171400L
Keller Williams Real Estate-Blue Bell
Lorri Paster, RS298436
Keller Williams Real Estate-Blue Bell
Source: Bright MLS,MLS#: PAMC2086548
Facts & features
Interior
Bedrooms & bathrooms
- Bedrooms: 5
- Bathrooms: 3
- Full bathrooms: 3
- Main level bathrooms: 3
- Main level bedrooms: 5
Basement
- Area: 0
Heating
- Forced Air, Natural Gas
Cooling
- Central Air, Electric
Appliances
- Included: Stainless Steel Appliance(s), Electric Water Heater
- Laundry: Upper Level, Hookup
Features
- Ceiling Fan(s), Entry Level Bedroom, Family Room Off Kitchen, Open Floorplan, Recessed Lighting, Walk-In Closet(s)
- Flooring: Carpet, Luxury Vinyl, Tile/Brick
- Basement: Drainage System,Full,Rear Entrance,Sump Pump,Unfinished,Water Proofing System
- Has fireplace: No
Interior area
- Total structure area: 2,108
- Total interior livable area: 2,108 sqft
- Finished area above ground: 2,108
- Finished area below ground: 0
Property
Parking
- Total spaces: 6
- Parking features: Asphalt, Driveway
- Uncovered spaces: 6
Accessibility
- Accessibility features: 2+ Access Exits
Features
- Levels: Two
- Stories: 2
- Exterior features: Sidewalks
- Pool features: None
Lot
- Size: 0.29 Acres
- Dimensions: 57.00 x 0.00
- Features: Cul-De-Sac
Details
- Additional structures: Above Grade, Below Grade
- Parcel number: 520002452007
- Zoning: R1
- Special conditions: Standard
Construction
Type & style
- Home type: SingleFamily
- Architectural style: Traditional
- Property subtype: Single Family Residence
Materials
- Brick, Vinyl Siding
- Foundation: Block
- Roof: Asphalt
Condition
- Excellent
- New construction: No
- Year built: 1955
- Major remodel year: 2023
Utilities & green energy
- Electric: 200+ Amp Service
- Sewer: Public Sewer
- Water: Public
Community & neighborhood
Security
- Security features: Carbon Monoxide Detector(s), Smoke Detector(s)
Location
- Region: Glenside
- Subdivision: Erdenheim
- Municipality: SPRINGFIELD TWP
Other
Other facts
- Listing agreement: Exclusive Right To Sell
- Listing terms: Cash,Conventional,FHA,VA Loan
- Ownership: Fee Simple
Price history
| Date | Event | Price |
|---|---|---|
| 1/12/2024 | Sold | $595,000-0.7%$282/sqft |
Source: | ||
| 12/9/2023 | Pending sale | $599,000$284/sqft |
Source: | ||
| 12/1/2023 | Price change | $599,000-4.2%$284/sqft |
Source: | ||
| 11/2/2023 | Price change | $625,000-1.6%$296/sqft |
Source: | ||
| 10/23/2023 | Price change | $635,000-2.3%$301/sqft |
Source: | ||
Public tax history
| Year | Property taxes | Tax assessment |
|---|---|---|
| 2025 | $7,266 +21.4% | $148,930 +15.8% |
| 2024 | $5,985 | $128,560 |
| 2023 | $5,985 +5.4% | $128,560 |
Find assessor info on the county website
Neighborhood: 19038
Nearby schools
GreatSchools rating
- NASpringfield Township Elementary School-EnfieldGrades: K-2Distance: 0.5 mi
- 9/10Springfield Twp Middle SchoolGrades: 6-8Distance: 1.5 mi
- 8/10Springfield Twp High SchoolGrades: 9-12Distance: 1.4 mi
Schools provided by the listing agent
- District: Springfield Township
Source: Bright MLS. This data may not be complete. We recommend contacting the local school district to confirm school assignments for this home.
Get a cash offer in 3 minutes
Find out how much your home could sell for in as little as 3 minutes with a no-obligation cash offer.
Estimated market value$650,100
Get a cash offer in 3 minutes
Find out how much your home could sell for in as little as 3 minutes with a no-obligation cash offer.
Estimated market value
$650,100
