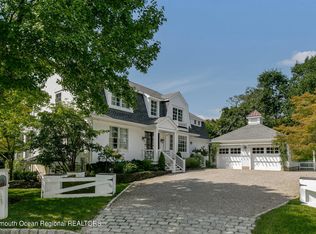Sold for $2,302,999
$2,302,999
40 Brookside Farm Road, Fair Haven, NJ 07704
4beds
2,676sqft
Single Family Residence
Built in 1998
0.36 Acres Lot
$-- Zestimate®
$861/sqft
$7,154 Estimated rent
Home value
Not available
Estimated sales range
Not available
$7,154/mo
Zestimate® history
Loading...
Owner options
Explore your selling options
What's special
COMPLETELY REMODELED FROM TOP TO BOTTOM & set at the foot of a quiet cul-de-sac backing to Fair Haven Fields. Modern construction w/ HIGH CEILINGS & a fantastic sun drenched open floor plan w/ great flexibility . Over 4,000 sq. ft. of luxury living w/ a double height entry foyer & beautifully finished WALK-OUT LOWER LVL complete w/ poss. 5th BR, full bath & 2nd laundry area. Stunning chef's kitchen w/ custom cabinetry, oversized center island w/ seating, prof. grade appl & breakfast area open to FR w/ FP & French doors to rear deck & COMPLETELY PRIVATE YARD! Gorgeous baths w/ high end selections including a spa-like primary bath w/ glass encl shower, 2 sinks & expansive WIC w/ custom built-ins. MINS TO FERRY/BEACH!
Zillow last checked: 8 hours ago
Listing updated: August 27, 2025 at 12:20pm
Listed by:
Mario Venancio 732-881-4306,
Berkshire Hathaway HomeServices Fox & Roach - Rumson
Bought with:
Amy Neff, 2298889
Keller Williams Realty Central Monmouth
Source: MoreMLS,MLS#: 22414544
Facts & features
Interior
Bedrooms & bathrooms
- Bedrooms: 4
- Bathrooms: 4
- Full bathrooms: 3
- 1/2 bathrooms: 1
Heating
- Natural Gas, Forced Air
Cooling
- Central Air
Features
- Balcony, Ceilings - 9Ft+ 1st Flr, Dec Molding, Recessed Lighting
- Flooring: Wood
- Basement: Ceilings - High,Finished,Walk-Out Access
- Attic: Attic
- Number of fireplaces: 1
Interior area
- Total structure area: 2,676
- Total interior livable area: 2,676 sqft
Property
Parking
- Total spaces: 2
- Parking features: Double Wide Drive, Driveway, Off Street, On Street, Oversized
- Garage spaces: 2
- Has uncovered spaces: Yes
Features
- Stories: 2
- Exterior features: Balcony
Lot
- Size: 0.36 Acres
- Features: Back to Woods, Cul-De-Sac, Dead End Street
- Topography: Level
Details
- Parcel number: 140007700000000505
- Zoning description: Residential, Single Family
Construction
Type & style
- Home type: SingleFamily
- Architectural style: Custom,Shore Colonial,Colonial
- Property subtype: Single Family Residence
Materials
- Clapboard
Condition
- Year built: 1998
Utilities & green energy
- Sewer: Public Sewer
Community & neighborhood
Location
- Region: Fair Haven
- Subdivision: None
HOA & financial
HOA
- Has HOA: No
Price history
| Date | Event | Price |
|---|---|---|
| 9/16/2024 | Sold | $2,302,999+21.3%$861/sqft |
Source: | ||
| 6/6/2024 | Pending sale | $1,899,000$710/sqft |
Source: | ||
| 5/30/2024 | Listed for sale | $1,899,000+80.9%$710/sqft |
Source: | ||
| 6/27/2019 | Sold | $1,050,000+121.3%$392/sqft |
Source: Public Record Report a problem | ||
| 12/28/1998 | Sold | $474,391$177/sqft |
Source: Public Record Report a problem | ||
Public tax history
| Year | Property taxes | Tax assessment |
|---|---|---|
| 2025 | $31,260 +66.4% | $2,128,000 +66.4% |
| 2024 | $18,790 -1% | $1,279,100 +6.1% |
| 2023 | $18,982 -3.1% | $1,206,000 +5.2% |
Find assessor info on the county website
Neighborhood: 07704
Nearby schools
GreatSchools rating
- 10/10Viola L. Sickles Elementary SchoolGrades: PK-3Distance: 0.5 mi
- 8/10Knollwood Elementary SchoolGrades: 4-8Distance: 0.6 mi
- 10/10Rumson Fair Haven Regional High SchoolGrades: 9-12Distance: 1.8 mi
Schools provided by the listing agent
- Elementary: Viola L. Sickles
- Middle: Knollwood
- High: Rumson-Fair Haven
Source: MoreMLS. This data may not be complete. We recommend contacting the local school district to confirm school assignments for this home.
