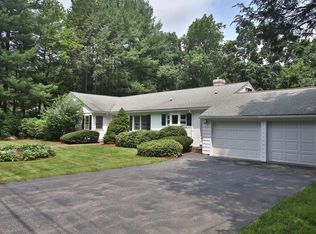Don't miss out on this beautifully renovated 4 bedroom, 2.5 bath home of approx 3000 sq. feet of open concept living space. Vaulted ceilings greet you when you enter through the front door. This bright and airy house has floor to ceiling windows in the living room and large picture windows in each bedroom. Extensive renovation has already been done - new insulation, electrical, plumbing, 1 heating unit, 2 AC units, hot water heater. New kitchen with custom built cabinetry, stainless steel appliances and quartz countertops. New bathrooms with double sink quartz countertops. This home also boasts all new flooring, doors and trim. There is an over abundance of storage, which includes 5 walk-in closets (one being a cedar closet). The full basement (not included in the sq. footage) has the potential to be extra living space. The 2 car garage is oversized, making storage of those outdoor tools an ease. The private and inviting professionally landscaped yard has an in-ground sprinkler system.
This property is off market, which means it's not currently listed for sale or rent on Zillow. This may be different from what's available on other websites or public sources.
