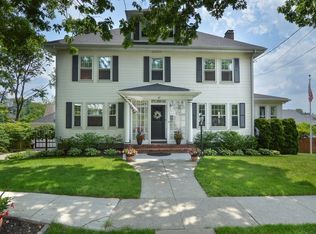You will love this charming classic-style home located in a very desirable neighborhood. The accommodating floor plan makes this a very livable home for todays lifestyle. The first floor has a foyer/sitting room, open-flow living room w/ fireplace, dining room, eat-in kitchen, sun porch overlooking fenced-in backyard. You can choose to enjoy the pleasure of one-level living - 2 of the 5 bedrooms and a full bath are on the first floor. There are 3 bedrooms on the second floor and plenty of storage space. Hardwood floors throughout. Basement has 4 separate areas, with spacethat could possibly be transformed into a partially finished basement. It appears the driveway can be easily extended for add'l parking. At the end of the street, enjoy the harbor and views of sunsets and the Boston Skyline. Close to Ingleside Park, Winthrop Center shops, restaurants, and public transportation. Seasonal ferry to Boston. Come and live in this seaside community and enjoy boating, golfing, ocean breezes
This property is off market, which means it's not currently listed for sale or rent on Zillow. This may be different from what's available on other websites or public sources.
