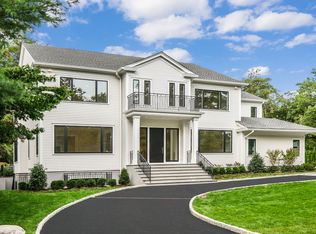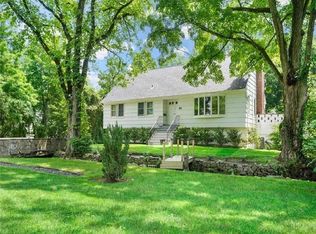Sold for $1,500,000
$1,500,000
40 Brookby Road, Scarsdale, NY 10583
4beds
2,133sqft
Single Family Residence, Residential
Built in 1942
0.63 Acres Lot
$-- Zestimate®
$703/sqft
$7,040 Estimated rent
Home value
Not available
Estimated sales range
Not available
$7,040/mo
Zestimate® history
Loading...
Owner options
Explore your selling options
What's special
Charming, brick Cape Cod home in Scarsdale's highly sought-after Heathcote neighborhood.
Nestled on a picturesque .63-acre lot in the award-winning Scarsdale school district, this stylish brick Cape Cod-style home offers the perfect blend of comfort and convenience. Ideally located just a short walk from Heathcote Elementary School, Scarsdale Middle School, and the vibrant 5-Corners shopping and dining district, this property provides easy access to Wynmor Park and Playground with a tennis court, as well as the commuter bus to the Metro North Train Station, which offers a 32-minute express commute to Grand Central Station. The inviting foyer of this freshly painted home leads to a spacious living room with a cozy wood-burning fireplace, built-in cabinetry, and a charming window seat. The sun-filled dining room, framed by two walls of windows, opens to the kitchen, offering access to a large deck that overlooks the stunning, private backyard. Adjacent to the living room is an additional versatile space, featuring built-in seating—ideal for a playroom, home office, or quiet reading nook with a peaceful view of the backyard. The main level also features two well-sized bedrooms and a full bath, providing flexibility for guests, a home office, or those seeking single-level living. Upstairs, you'll find two additional generously sized bedrooms and a hall bathroom. The above-ground lower level includes direct access to the backyard, a one-car attached garage, a spacious laundry room, and two large storage rooms. Enjoy the comfort of central air-conditioning and an updated HVAC system (2021), ensuring year-round comfort. The expansive .63-acre property is a true retreat, featuring a serene koi pond, a large level side yard perfect for sports and recreation, and a field of wild grasses that sway in the wind, creating a tranquil, nature-filled backdrop for outdoor relaxation. This home is ideally located on a beautiful tree-lined street, surrounded by multimillion-dollar homes. With Scarsdale's exceptional town pool, public tennis courts, and the Recreation Department's day camp, this property provides a wonderful opportunity to enjoy both peaceful living and access to a vibrant community. Don't miss the chance to make this lovely home your own, with a short commute to NYC and top-rated schools just a stone's throw away.
Zillow last checked: 8 hours ago
Listing updated: July 28, 2025 at 05:52am
Listed by:
Laura Miller 914-629-1940,
Houlihan Lawrence Inc. 914-723-8877
Bought with:
Yeren Sun, 10491211370
Xcel Realty Service LLC
Source: OneKey® MLS,MLS#: 861231
Facts & features
Interior
Bedrooms & bathrooms
- Bedrooms: 4
- Bathrooms: 2
- Full bathrooms: 2
Other
- Description: Entry foyer, large living room with fireplace, dining room, kitchen, playroom, two bedrooms, full hall bathroom, deck.
- Level: First
Other
- Description: Two bedrooms, full hall bathroom.
- Level: Second
Other
- Description: Storage, laundry, utilities, attached garage.
- Level: Lower
Heating
- Forced Air
Cooling
- Central Air
Appliances
- Included: Cooktop, Dishwasher, Dryer, Freezer, Gas Cooktop, Refrigerator, Washer, Gas Water Heater
- Laundry: Washer/Dryer Hookup, Electric Dryer Hookup, In Basement, Washer Hookup
Features
- First Floor Bedroom, First Floor Full Bath, Chandelier, Entrance Foyer, Formal Dining
- Flooring: Hardwood
- Basement: Full,Storage Space,Walk-Out Access
- Attic: None
- Number of fireplaces: 1
- Fireplace features: Wood Burning
Interior area
- Total structure area: 2,133
- Total interior livable area: 2,133 sqft
Property
Parking
- Total spaces: 1
- Parking features: Attached
- Garage spaces: 1
Features
- Levels: Three Or More
- Patio & porch: Deck
- Fencing: None
Lot
- Size: 0.63 Acres
- Features: Near Public Transit, Near School, Near Shops
Details
- Parcel number: 5001018001001300000000
- Special conditions: None
Construction
Type & style
- Home type: SingleFamily
- Architectural style: Cape Cod
- Property subtype: Single Family Residence, Residential
Materials
- Brick
Condition
- Year built: 1942
Utilities & green energy
- Sewer: Public Sewer
- Water: Public
- Utilities for property: Electricity Connected, Natural Gas Connected, Sewer Connected, Trash Collection Public, Water Connected
Community & neighborhood
Location
- Region: Scarsdale
Other
Other facts
- Listing agreement: Exclusive Right To Sell
Price history
| Date | Event | Price |
|---|---|---|
| 9/3/2025 | Listing removed | $8,000$4/sqft |
Source: Zillow Rentals Report a problem | ||
| 8/27/2025 | Price change | $8,000-5.9%$4/sqft |
Source: Zillow Rentals Report a problem | ||
| 8/18/2025 | Listed for rent | $8,500$4/sqft |
Source: Zillow Rentals Report a problem | ||
| 7/28/2025 | Sold | $1,500,000+13.2%$703/sqft |
Source: | ||
| 5/29/2025 | Pending sale | $1,325,000$621/sqft |
Source: | ||
Public tax history
| Year | Property taxes | Tax assessment |
|---|---|---|
| 2024 | -- | $1,050,000 |
| 2023 | -- | $1,050,000 |
| 2022 | -- | $1,050,000 |
Find assessor info on the county website
Neighborhood: 10583
Nearby schools
GreatSchools rating
- 10/10Heathcote SchoolGrades: K-5Distance: 0.3 mi
- 10/10Scarsdale Middle SchoolGrades: 6-8,10Distance: 0.4 mi
- 10/10Scarsdale Senior High SchoolGrades: 9-12Distance: 1.1 mi
Schools provided by the listing agent
- Elementary: Heathcote
- Middle: Scarsdale Middle School
- High: Scarsdale Senior High School
Source: OneKey® MLS. This data may not be complete. We recommend contacting the local school district to confirm school assignments for this home.

