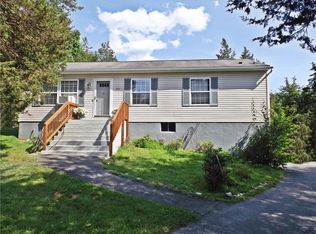Oversized Raised Ranch on Private, Park-Like Property in Beautiful Cul-de-Sac Neighborhood. Close to Arlington schools (Vail Farm, Union Vale Middle, Arlington HS), shopping, library, parks, hiking trails, golf, Metro-North and Taconic! Nicely situated 3 bedroom/2 full bath home with loads of great features including natural sunlight and hardwood floors throughout, vaulted ceiling in living room, French doors, large family room with wood stove/fireplace, separate laundry room and a great lower level bonus room perfect for den, mancave or a home office. Grab a coffee and enjoy time on the peaceful back deck overlooking a huge level backyard where you can garden, roast marshmallows by the fire, pick berries and concord grapes or just relax. Recent updates include stainless steel appliances, new washer/dryer, new shed and fresh paint throughout. Lots of potential on this property. Bring your love of the outdoors and your imagination. This home is priced to sell with motivated sellers and won't last!
This property is off market, which means it's not currently listed for sale or rent on Zillow. This may be different from what's available on other websites or public sources.
