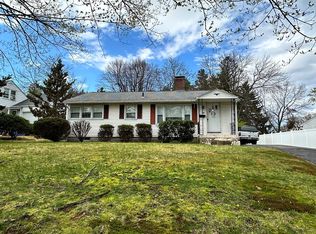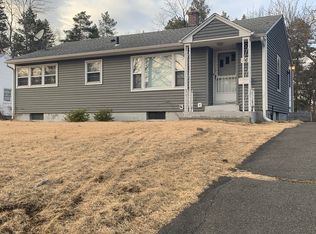Travel down Brittany Rd to find this wonderful 4 Bed Cape tucked away on a spacious lot in a great neighborhood. This charming home stands out with fabulous curb appeal.... your new home features a bright and sunny living room, wonderful renovated bath, eat in kitchen with lots of cabinet space, beautiful hardwood flooring, an attached garage and an enclosed rear porch. Enjoy years of maintenance free living with the vinyl replacement windows, newer roof and newer heating system. There's even a new oil tank. The basement offers a partially finished area and plenty of extra room for storage. The back yard is Huge and offers plenty of room for the kids to run or space for the gardener, you must see it!! Conveniently located to all major routes, schools and shopping... this is in town living at it's best. Put your finishing touches on this house to make it your dream home!!!
This property is off market, which means it's not currently listed for sale or rent on Zillow. This may be different from what's available on other websites or public sources.

