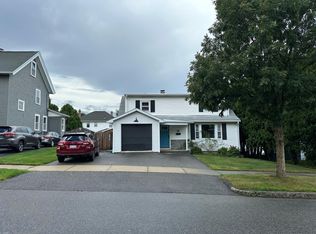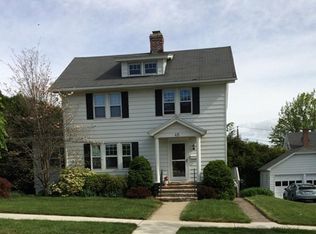Sold for $320,000
$320,000
40 Brighton Rd, Worcester, MA 01606
4beds
2,250sqft
Single Family Residence
Built in 1920
6,000 Square Feet Lot
$482,100 Zestimate®
$142/sqft
$3,635 Estimated rent
Home value
$482,100
$458,000 - $511,000
$3,635/mo
Zestimate® history
Loading...
Owner options
Explore your selling options
What's special
Brighton Road is a lovely area of Burncoat with grassy lawns and beautiful architecture. Occupied by the same family since 1935, the original hardwood floors & generous wood detailing remain, but many updates are needed! The first floor contains a front to back living room with wood burning fireplace & built in bookcases, open to an enclosed, heated sunroom. The kitchen has potential but needs a full remodel. In front of the kitchen is the dining room with a beautiful built in China cupboard. A half bath completes the 1st floor. Upstairs are FOUR bedrooms & a full bathroom with tub/shower combo. A third floor living area might be possible with a large walk-up attic. Lots of original doors, classic wood trim. A flat, grassy yard with a TWO car garage complete this property. Bring your imagination & fixer-upper skills & bring this home back to it's former glory! Convenient to shopping, medical facilities, highway access, restaurants & all the fun of Worcester!
Zillow last checked: 8 hours ago
Listing updated: September 01, 2023 at 08:57am
Listed by:
Carla Horn 774-573-1294,
ERA Key Realty Services 508-234-0550
Bought with:
Patricia Talbot
RE/MAX Vision
Source: MLS PIN,MLS#: 73143345
Facts & features
Interior
Bedrooms & bathrooms
- Bedrooms: 4
- Bathrooms: 2
- Full bathrooms: 1
- 1/2 bathrooms: 1
Primary bedroom
- Features: Closet, Flooring - Hardwood
- Level: Second
Bedroom 2
- Features: Closet, Flooring - Hardwood
- Level: Second
Bedroom 3
- Features: Closet, Flooring - Hardwood
- Level: Second
Bedroom 4
- Features: Closet, Flooring - Hardwood
- Level: Second
Bathroom 1
- Features: Bathroom - Half
- Level: First
Bathroom 2
- Features: Bathroom - Full
- Level: Second
Dining room
- Features: Flooring - Hardwood
- Level: First
Kitchen
- Features: Flooring - Vinyl
- Level: First
Living room
- Features: Flooring - Hardwood
- Level: First
Heating
- Steam, Oil
Cooling
- None
Appliances
- Included: Gas Water Heater, Refrigerator
- Laundry: First Floor
Features
- Sun Room, Walk-up Attic
- Flooring: Tile, Vinyl, Hardwood, Other, Flooring - Hardwood
- Doors: French Doors
- Windows: Insulated Windows, Storm Window(s)
- Basement: Full
- Number of fireplaces: 1
- Fireplace features: Living Room
Interior area
- Total structure area: 2,250
- Total interior livable area: 2,250 sqft
Property
Parking
- Total spaces: 5
- Parking features: Detached, Paved Drive, Off Street
- Garage spaces: 2
- Uncovered spaces: 3
Features
- Patio & porch: Porch
- Exterior features: Porch, Rain Gutters
Lot
- Size: 6,000 sqft
- Features: Cleared, Level
Details
- Parcel number: M:36 B:013 L:00065,1795068
- Zoning: RS-7
Construction
Type & style
- Home type: SingleFamily
- Architectural style: Colonial
- Property subtype: Single Family Residence
Materials
- Frame
- Foundation: Stone
- Roof: Shingle
Condition
- Year built: 1920
Utilities & green energy
- Electric: Fuses
- Sewer: Public Sewer
- Water: Public
Community & neighborhood
Community
- Community features: Public Transportation, Shopping, Golf, Medical Facility, Highway Access, House of Worship, Private School, Public School
Location
- Region: Worcester
Other
Other facts
- Listing terms: Contract
Price history
| Date | Event | Price |
|---|---|---|
| 9/1/2023 | Sold | $320,000+8.5%$142/sqft |
Source: MLS PIN #73143345 Report a problem | ||
| 8/9/2023 | Contingent | $294,900$131/sqft |
Source: MLS PIN #73143345 Report a problem | ||
| 8/2/2023 | Listed for sale | $294,900$131/sqft |
Source: MLS PIN #73143345 Report a problem | ||
Public tax history
| Year | Property taxes | Tax assessment |
|---|---|---|
| 2025 | $4,603 -11.8% | $349,000 -8% |
| 2024 | $5,218 +3.9% | $379,500 +8.4% |
| 2023 | $5,020 +8.1% | $350,100 +14.6% |
Find assessor info on the county website
Neighborhood: 01606
Nearby schools
GreatSchools rating
- 5/10Thorndyke Road SchoolGrades: K-6Distance: 0.1 mi
- 3/10Burncoat Middle SchoolGrades: 7-8Distance: 0.4 mi
- 2/10Burncoat Senior High SchoolGrades: 9-12Distance: 0.4 mi
Schools provided by the listing agent
- Elementary: Burncoat
- Middle: Burncoat
- High: Burncoat
Source: MLS PIN. This data may not be complete. We recommend contacting the local school district to confirm school assignments for this home.
Get a cash offer in 3 minutes
Find out how much your home could sell for in as little as 3 minutes with a no-obligation cash offer.
Estimated market value$482,100
Get a cash offer in 3 minutes
Find out how much your home could sell for in as little as 3 minutes with a no-obligation cash offer.
Estimated market value
$482,100

